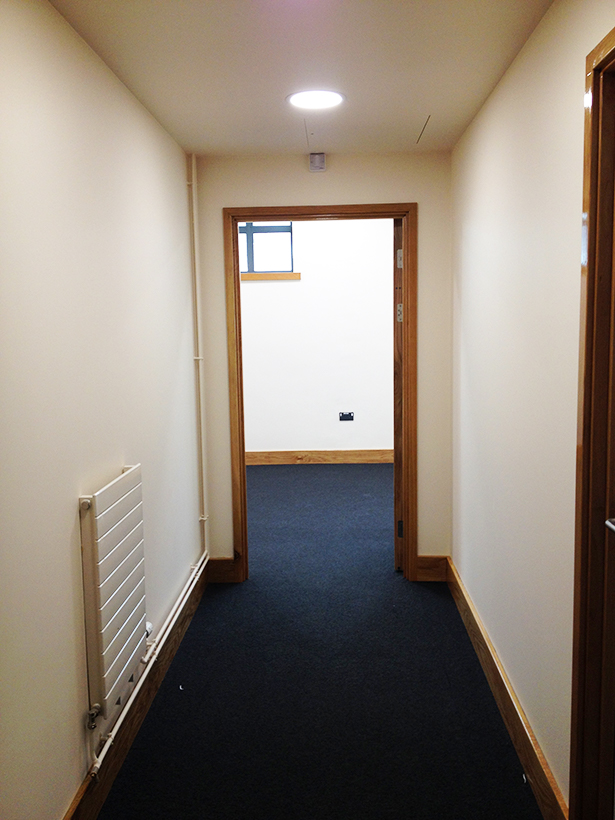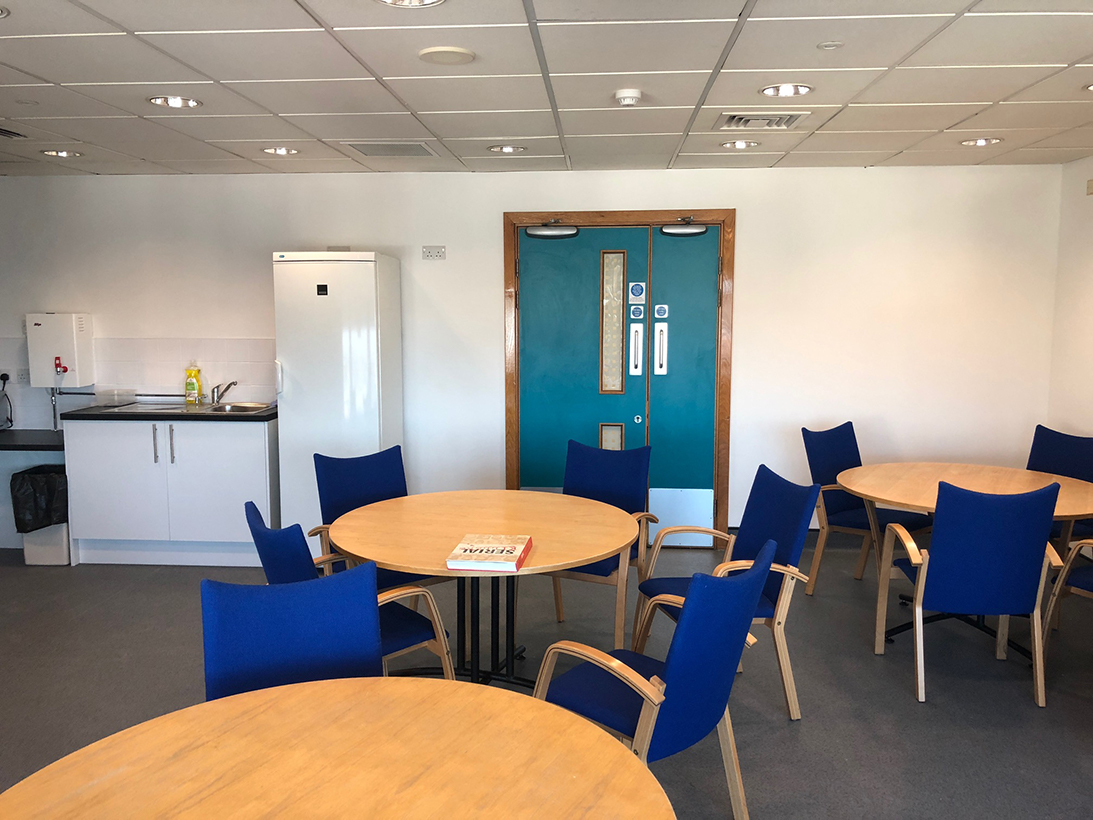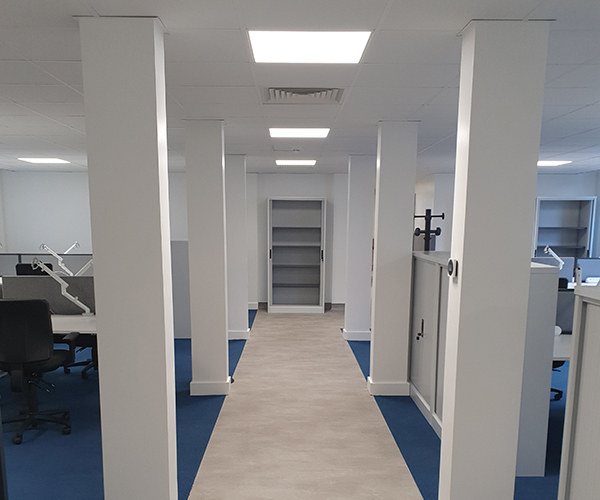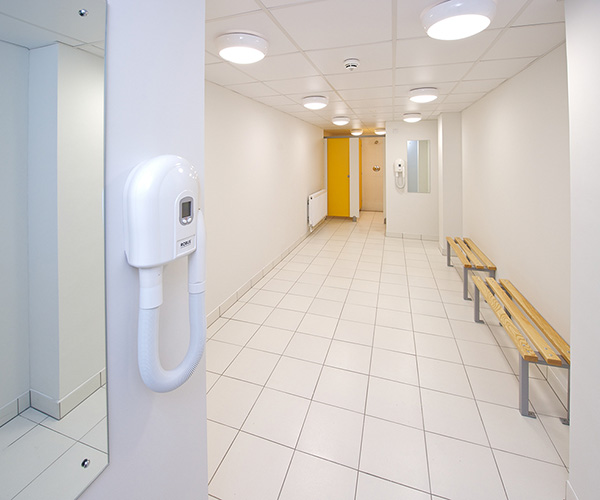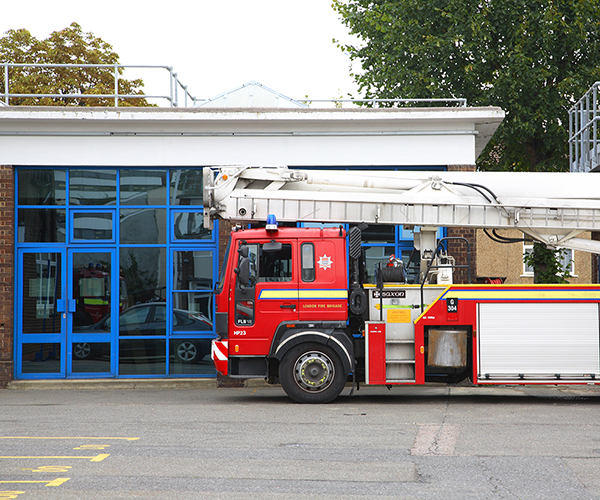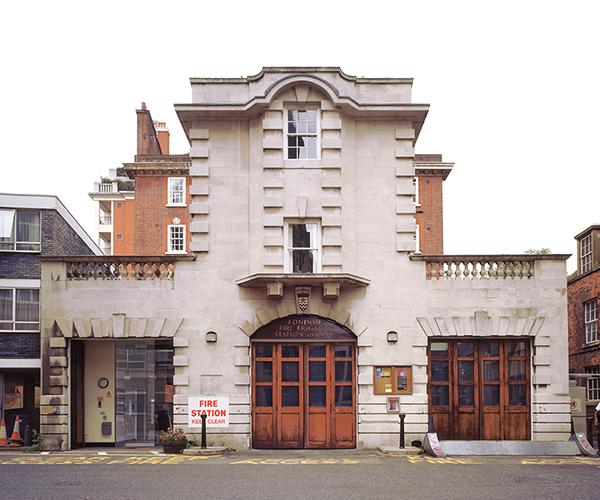Project Details
- Client Name: West Mercia Police, National Probation Service
- Project Value: £470,000
- Sector: Blue light
- Services: Architeture, Building Services Engineering, Building Surveying, Cost Consultancy
- Key partners: Place Partnership, Willmott Dixon
- Contact: Dan Bridgewater – 0121 236 2236
We were involved with this project to reorganise an existing four storey police station from inception. The project aimed to increase office workspace capacity and allow co-location of probation services as well as creation of
specialist interview rooms for use by the Police and National Probation Service. The project was delivered via a Design and Build contract by Willmott Dixon.
We undertook a spatial analysis of the existing building and worked with key stakeholders from the Police and National Probation Service to define the project requirements. This information was pulled together in a feasibility report, which included design and cost information. A portion of the station is Listed, so once the scope was signed off by key stakeholders, we gained Listed Building Consent for the works. We were then novated to Willmott Dixon as Architect through to project completion.
Working in a live police station required engagement and communication with building users to carefully plan the works to avoid any disruption. This involved allowing for out of hours working for significant items, such as when the main reception was closed. The budget for the project was split between two organisations, which required open and clear dialogue, as well as negotiation, to split project costs fairly.
