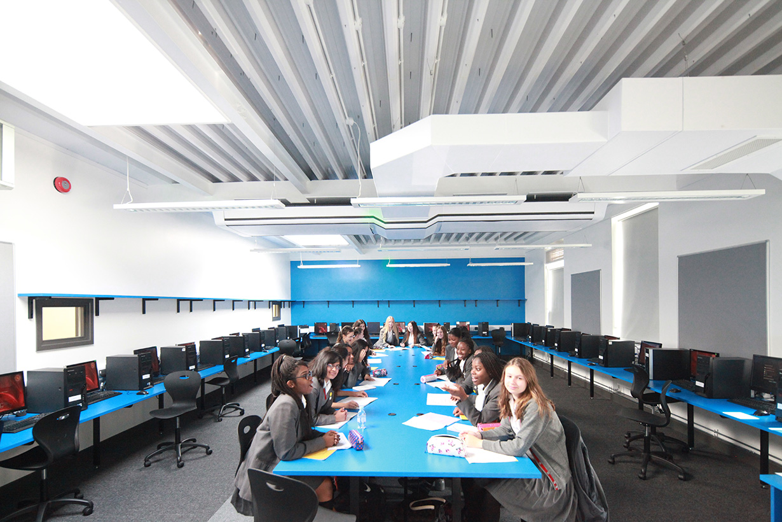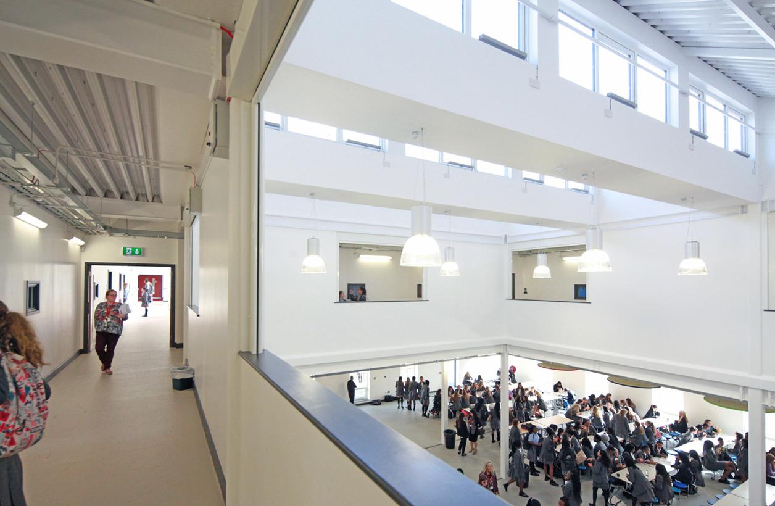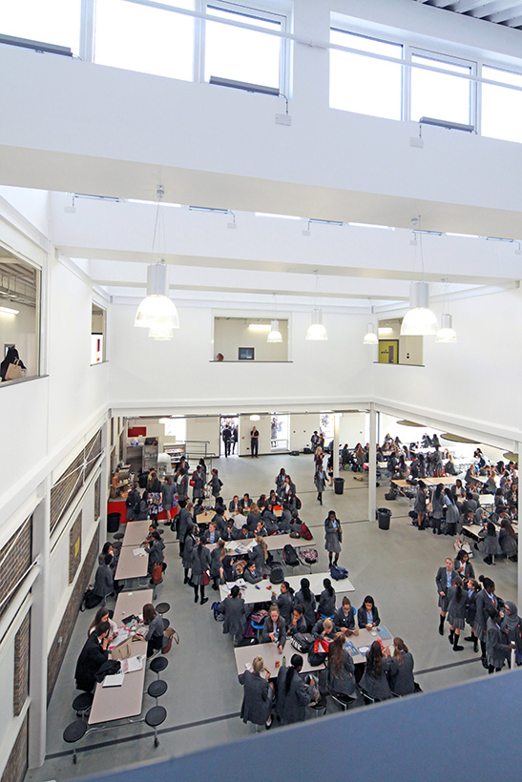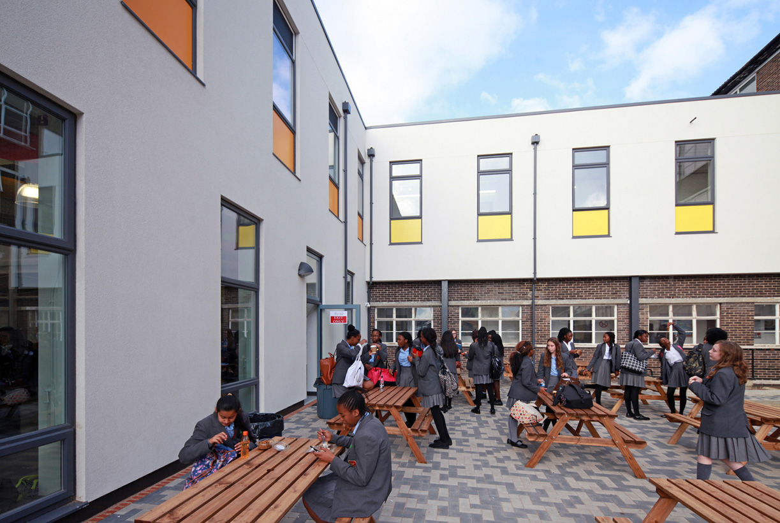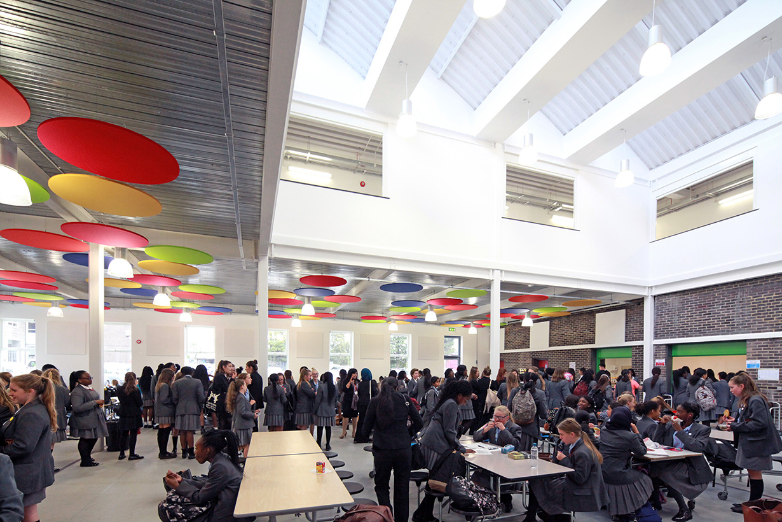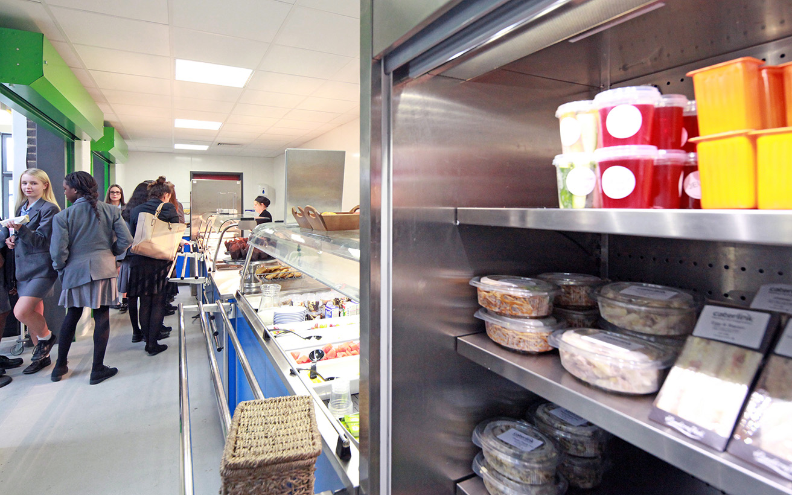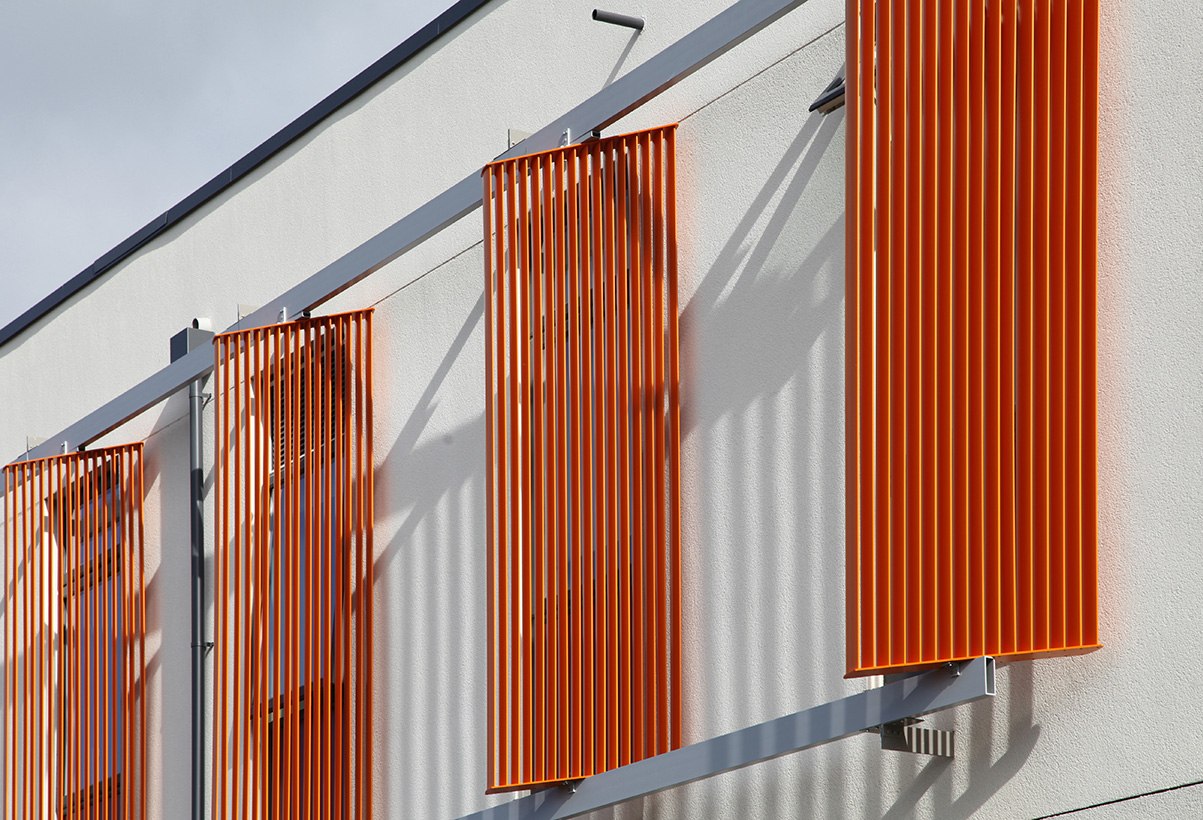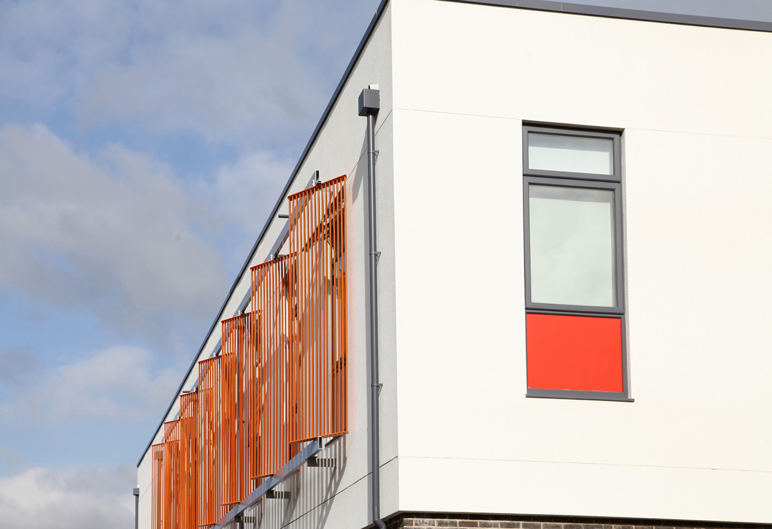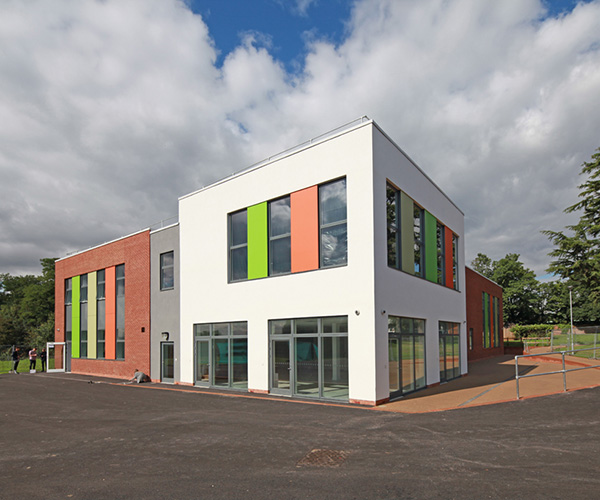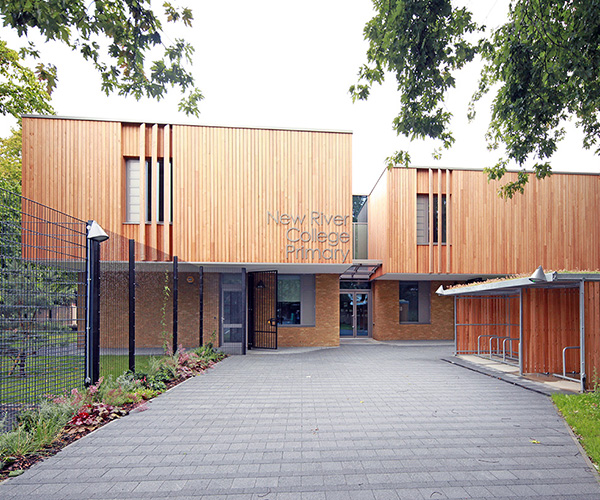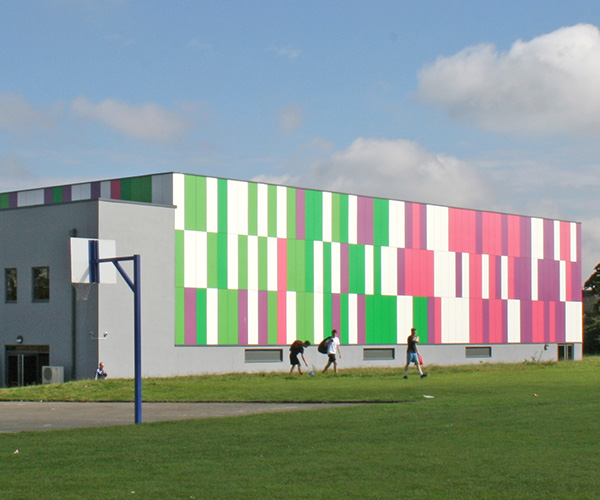Project Details
- Client Name: Townley Grammar School
- Project Value: £2.84 million
- Sector: Education
- Services: Architecture, Employer’s agent , Cost consultancy, Building services engineering, CDMC
- Key partners: Lakehouse Contracts, Stroud Associates Ltd
- Contact: Stuart Wigley – 020 8294 1000
The new two-storey extension at Townley Grammar School is integrated into the existing 1930s building.
It provides modern dining facilities and improved disabled access to the ground floor, with ICT teaching spaces and staff facilities on the upper floor.
Varied improvements
Located in Bexleyheath, Townley Grammar School is a large, successful academy of 1,556 pupils, including a mixed sixth form of 472.
The original three-storey 1930s school buildings are formally set around a courtyard. Additional buildings have been added over the years in response to increasing roll numbers, curriculum changes and a commitment to supporting academic excellence with excellent facilities.
An assessment of the school’s buildings identified inadequate dining and kitchen facilities, accessibility problems for wheelchair users and temporary buildings considered beyond repair. A successful ACMF funding bid was the catalyst for the school to progress with a programme of improvements.
a bold aesthetic
Following demolition of two existing huts and a single-storey dining block, the new two-storey extension creates modern dining facilities and ICT teaching spaces.
In consultation with the school, a bold aesthetic was agreed to encourage students to notice and understand how the building ‘works’: the steel frame was left exposed and mechanical and electrical services left visible in classrooms and circulation space.
‘Google’ themed colours feature on classroom walls and acoustic baffles in the new dining space, where a double-height atrium connects first and second floors, flooding the area with natural light.
Reducing costs
Environmental modelling ensured window designs maximise natural light, whilst an innovative low energy ventilation and cooling system reduced capital and running costs.
The ‘Piazza’, created between the existing and new buildings, provides an attractive, sheltered, external environment for girls to eat lunch or meet their friends.
