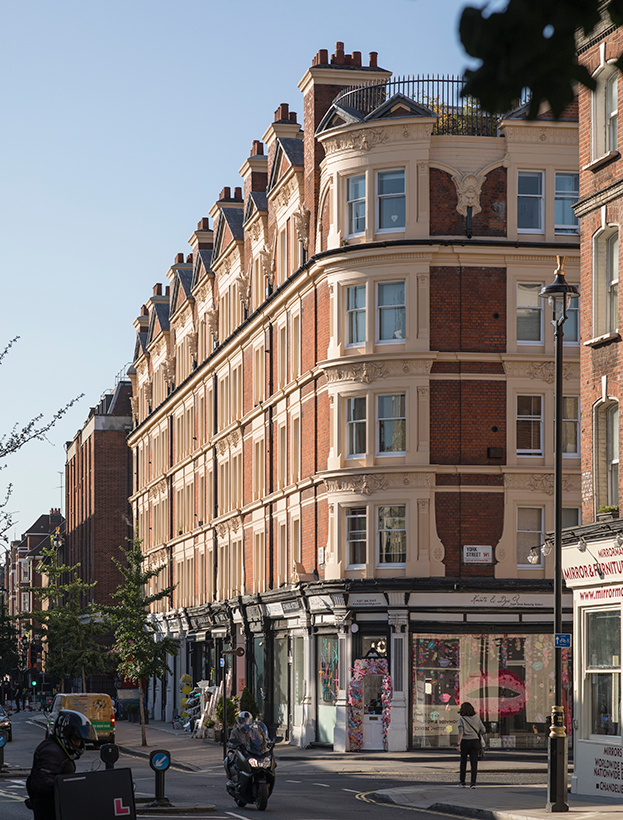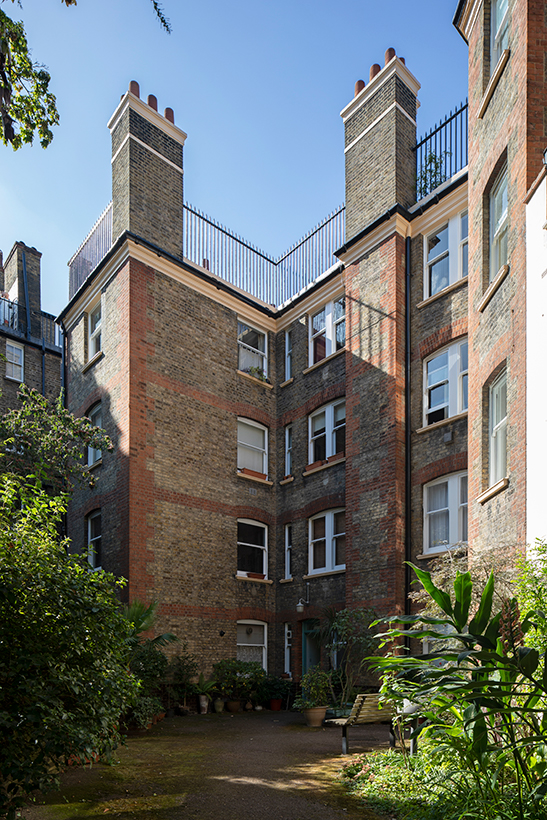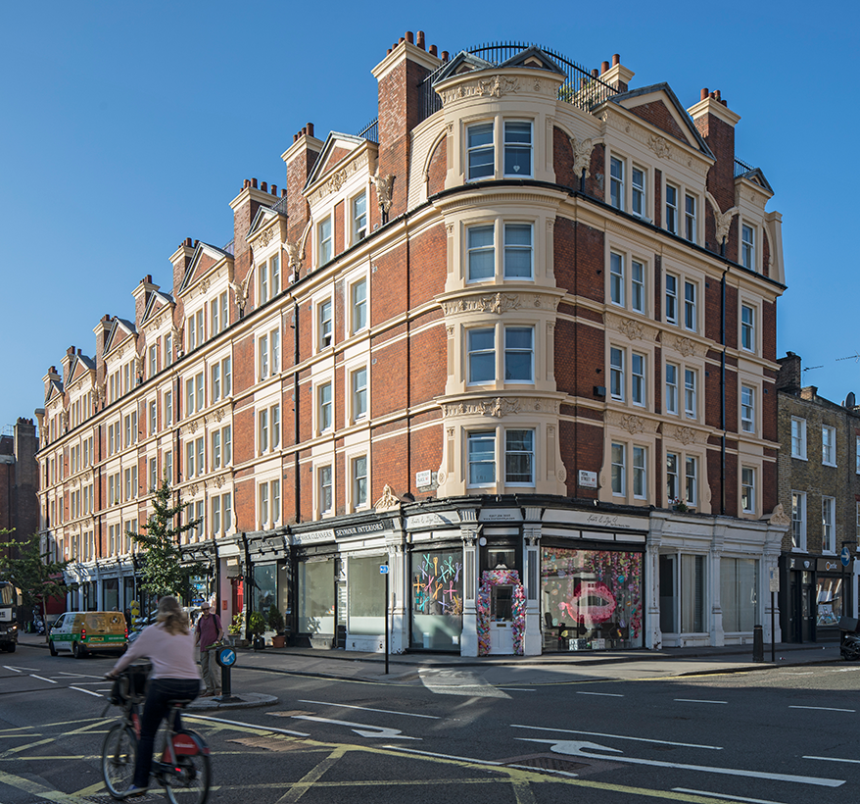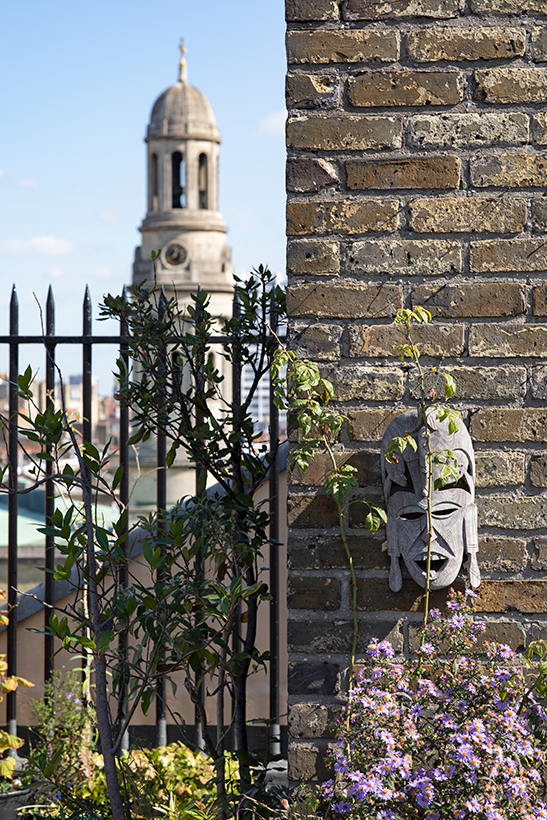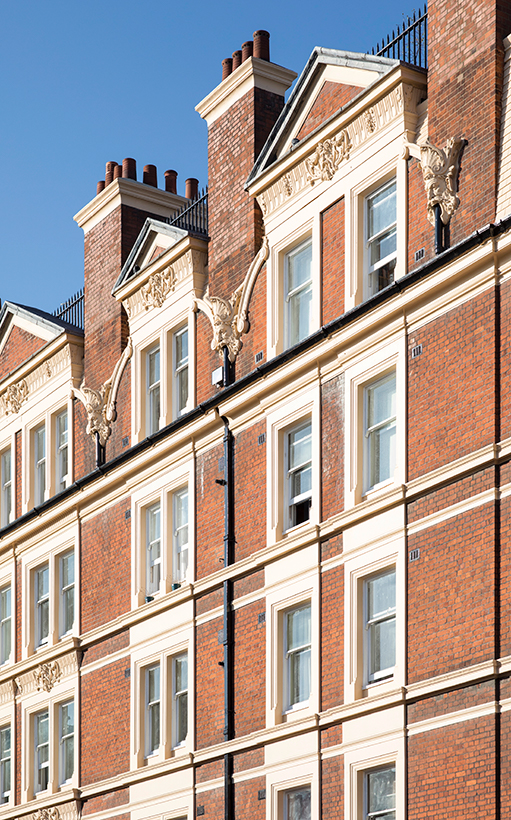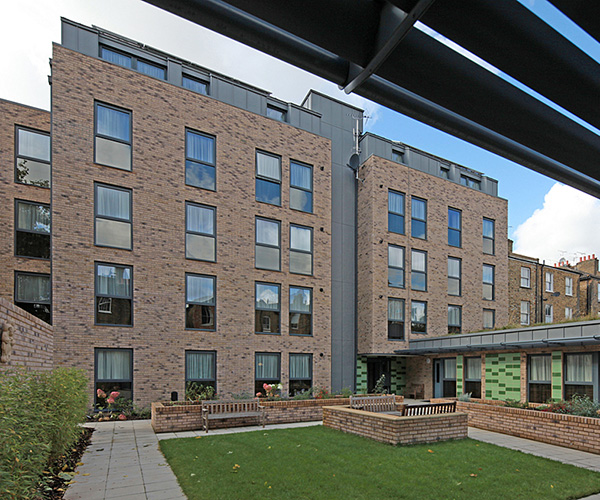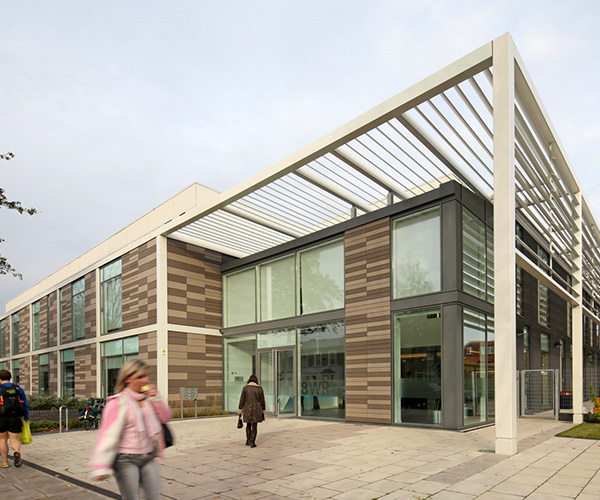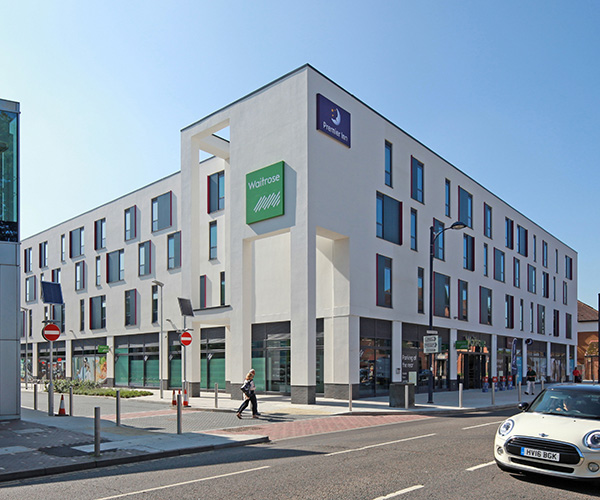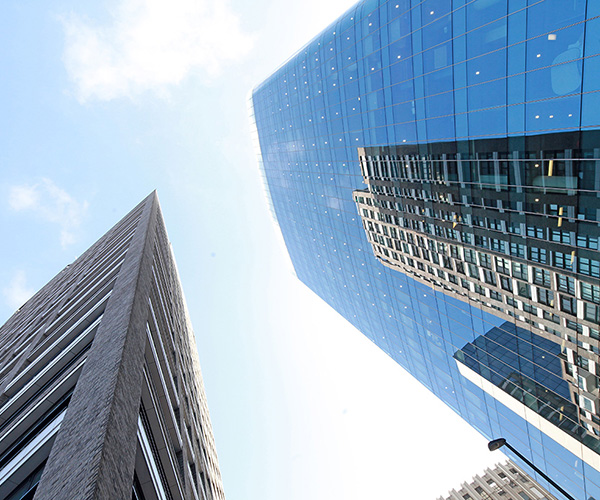Project Details
- Client Name: CDS Cooperatives
- Project Value: £500K
- Sector: Residential
- Services: Building Surveying, Contract Administrator, Quantity Surveying, CDM Advisor, Principal Designer
- Key partners: Levitt Bernstein, Tully De’ath and Gemma Building & Design
- Contact: Andrew Little – 020 8294 1000
In late 2016 Baily Garner LLP were approached to provide consultancy services in respect to undertaking major works to Seymour Building, both to the external fabric itself and also relating to common area fire risk assessment improvements. Works included replacement flat roofs, façade repairs incorporating restoration ornate stonework, refurbishment restoration of windows, external decoration and communal area fire upgrade works.
We undertook a thorough Condition Survey of the building to identify the scope of work required on a component by component basis, also providing recommendations and budget costings to our Client. Working collaboratively with our Client, we undertook a Value Engineering and prioritisation exercise to align the budget with the scope, with a constant focus on quality and ensuring original project objectives were achieved.
This included a review of on-going investment and maintenance requirements over a 30 year period alongside their Business Plan to identify priority, regulatory and urgent works and those which could potentially be deferred to the next maintenance cycle whilst ensuring that optimum value for money was realised.
Due to the location of the building and presence of ground floor commercial units, various high level access options were considered in order to manage costs, with focus on alternative proposals including abseiling in lieu of full access scaffold.
Through the design development process and within our Specification of Works, we used our experience of working on buildings of architectural merit to include sensitive repairing techniques and systems particularly in respect to the existing original timber double hung sash windows and ornate stonework across the building façade.
The final scope of work was concluded in preparation of tendering, to enable work to commence in the summer of 2017.
