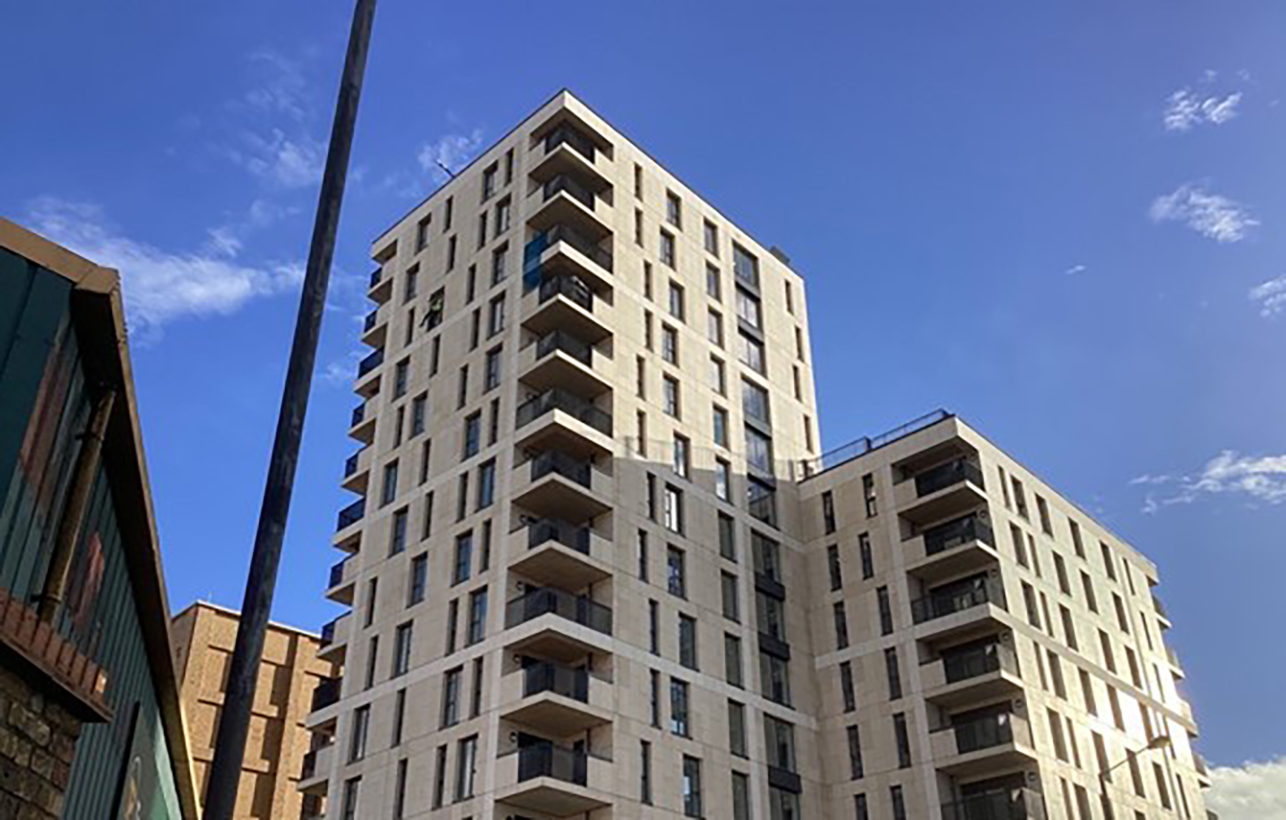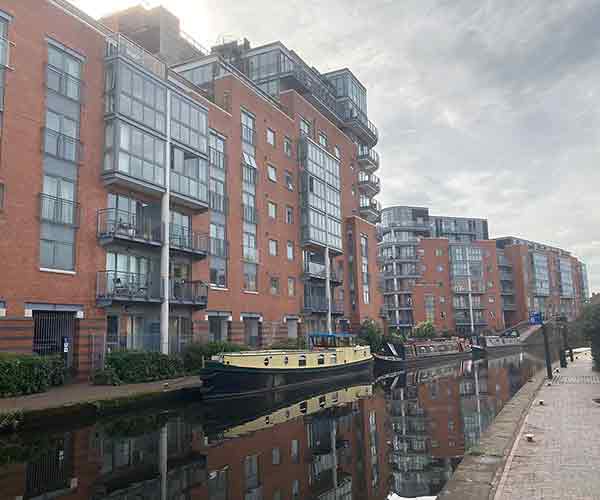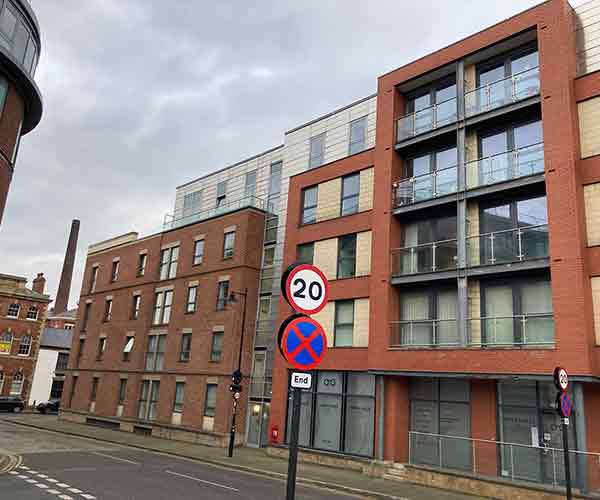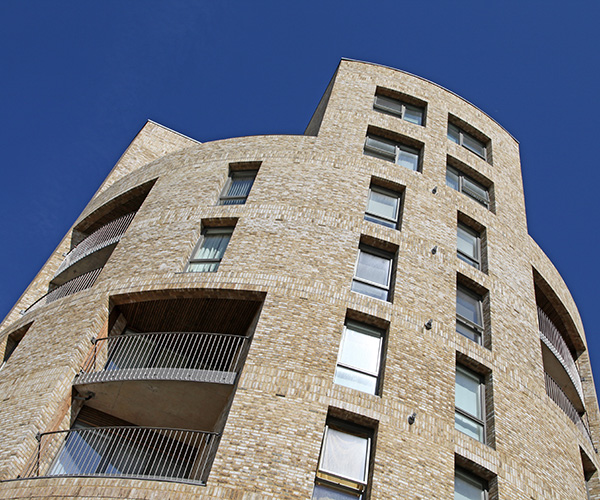Project Details
- Client Name: Origin Housing
- Project Value: £43 million
- Sector: Residential
- Services: Clerk of Works
- Key partners: HG Construction
- Contact: David Anker – 020 8294 1000
Deller and Palmerston is a mixed-tenure development by Origin, created after assembling private and local authority land in Wealdstone, within the London Borough of Harrow. The site, bordered by Palmerston Road to the north, Masons Avenue to the south, and situated on both sides (and beneath) the George Gange Way flyover, features a comprehensive scheme that includes the demolition of existing buildings and the construction of five separate buildings, including two towers of 15 and 17 storeys. The development offers 186 flats, employment and community floor space, a flexible employment ‘hub’ on Masons Avenue supporting 200 jobs, 326 bicycle stands, and 40 car parking spaces.
The client sought a flexible Clerk of Works service tailored to the specific needs of the project. In response, we proposed a fluctuating service model during the tender, adjusting personnel and time allocation throughout the project’s delivery. Given the development’s complexity, both in terms of the build system, design, and geographical location, our approach involved deploying various members of our professional Clerk of Works team at key stages, depending on the activities being undertaken. This was carefully coordinated by our Programme Manager to ensure the most appropriate resources were allocated to the project at the right stages.
We established a robust Quality Assurance system from the outset, in agreement with the project team. We scheduled hold points and benchmarked key details as the project progressed. Implementation details and installation agreements were meticulously recorded, along with key documentation and independent third-party verification where required. All records were managed digitally on our Fieldview system, ensuring compliance with the Golden Thread of the Building Safety Act.
The image in the top left shows the installation of a non-combustible cavity tray. While the design required insulation both above and below the tray, achieving this on-site was challenging due to the precise cutting needed. We resolved this by using denser insulation near the tray to ensure the desired full fill. The image in the top right depicts Baily Garner benchmarking the fire partition between two units, verifying the correct installation of putty pads in the back boxes and confirming that the fire wall behind had joint cement and staggered board installed.
The project was successfully delivered by April 2023 to a very high standard, much to the delight of the project team. The initial End of Defects inspections have also been completed, with minimal defects identified, underscoring the value of the team’s collaborative efforts in delivering this impressive development.



