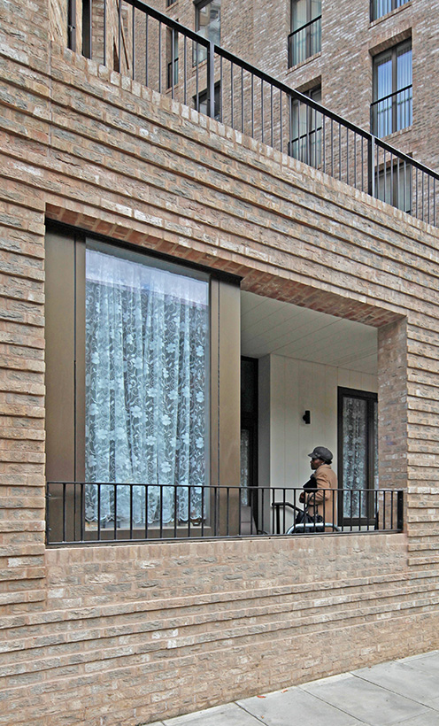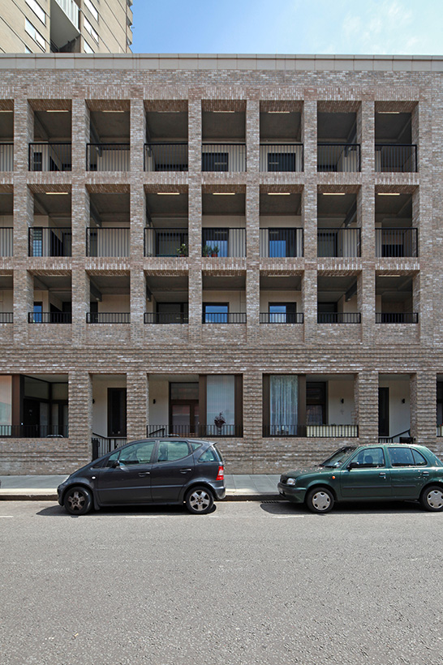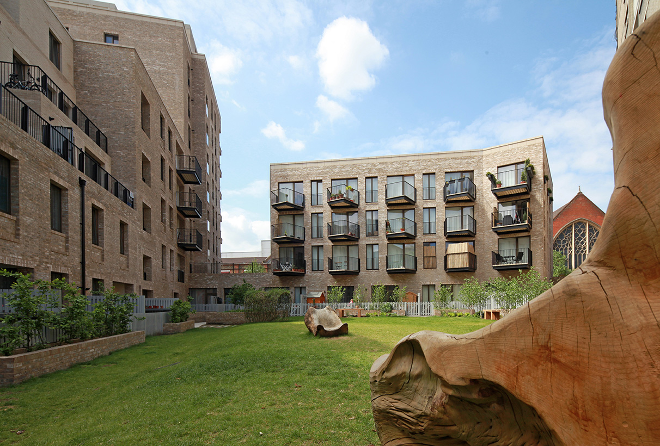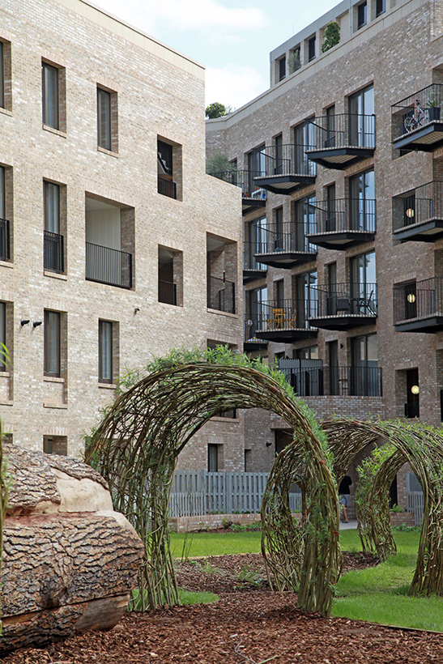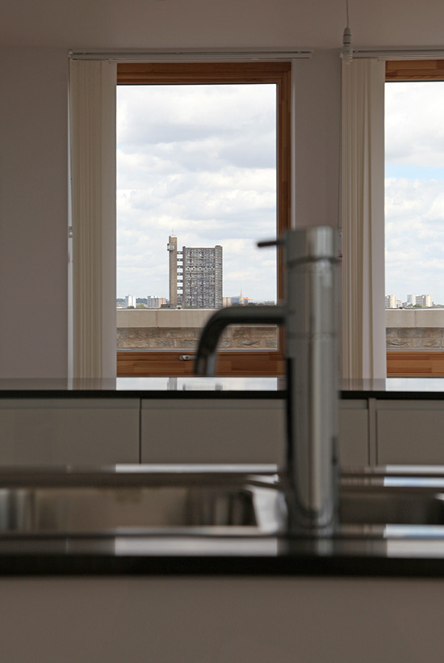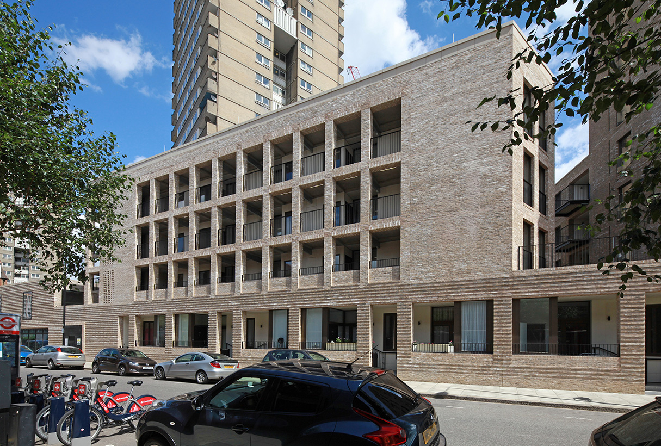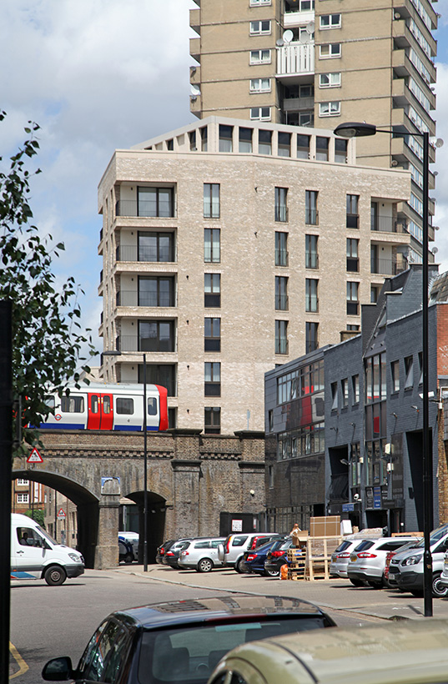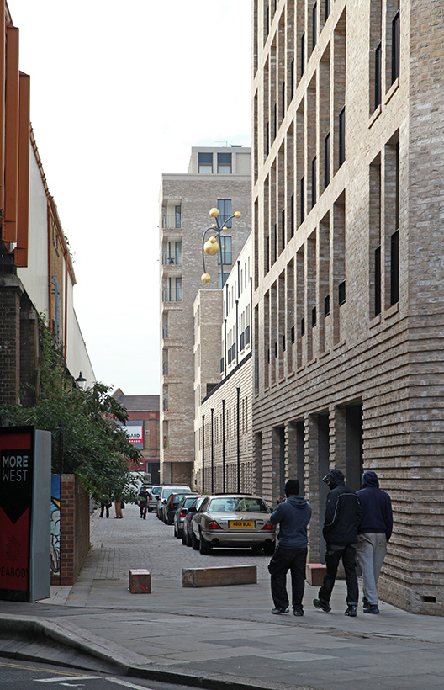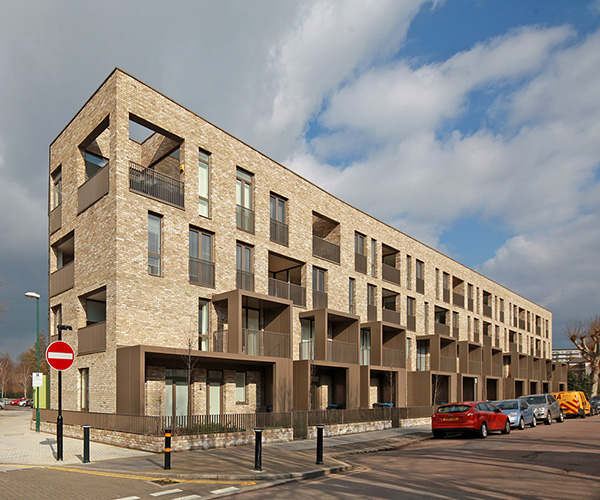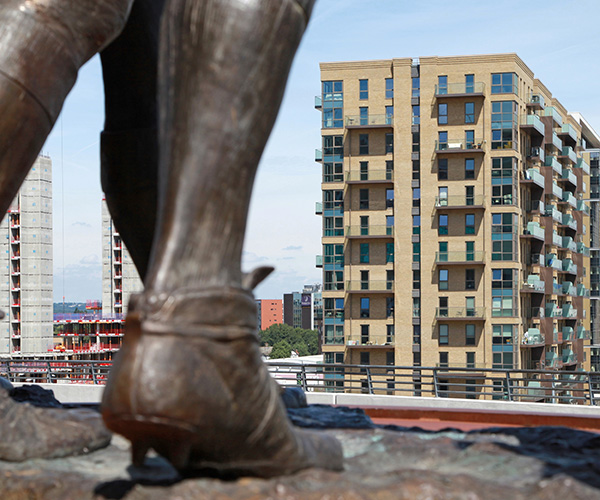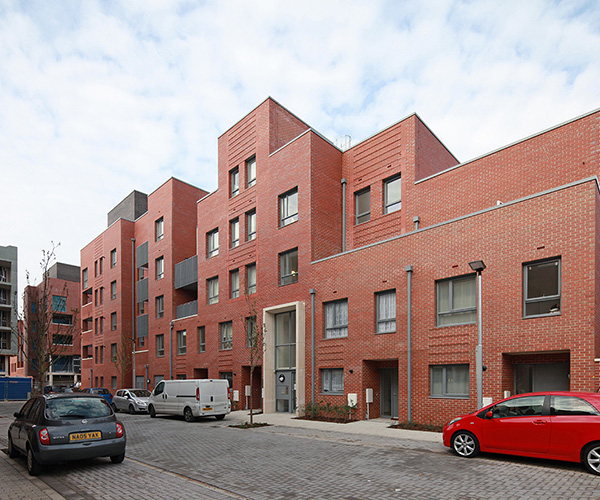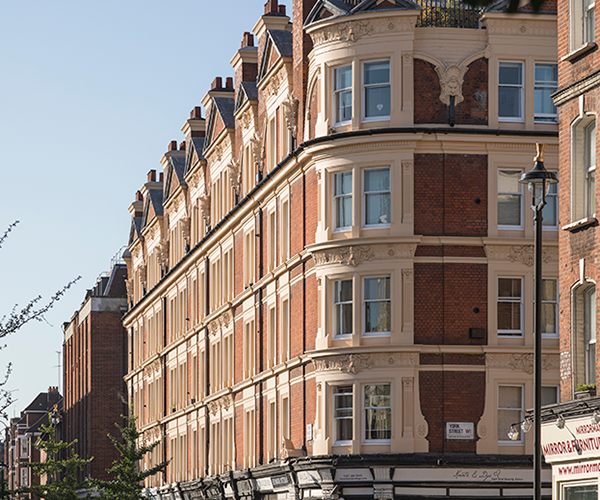Project Details
- Client Name: Peabody Services Limited
- Project Value: £20.5m
- Sector: Residential
- Services: Employer’s agent, Cost consultancy, Quality control inspector, CDM Coordinator
- Key partners: Royal Borough of Kensington and Chelsea, MACE, Howarth Tompkins Architects, Conisbee, Max Fordham, LUC, TFL, KCTMO
- Contact: Neil Hope – 02082941000
This award-winning development, situated next to a TfL viaduct and 20-storey tower block, provides 112 new homes, a retail unit and a community centre for Peabody.
The high quality scheme knits into the diverse urban grain whilst creating a large communal garden with natural play opportunities for children.
A high quality development
The original site, situated on the edge of Silchester Estate and adjacent to Latimer Road underground station, included an outdated community centre, 12 tenanted council homes requiring decant, and derelict garages.
Approved plans for regeneration required the purchase of an additional parcel of land from TfL, where protracted negotiations created a need to value engineer the scheme – actively managed and negotiated by Baily Garner – to return it to within business plan tolerances.
From the outset, both the client and the Royal Borough of Kensington and Chelsea (RBKC) required a focus on very high quality design and finishes, which led to the decision to progress the scheme to RIBA stage E prior to tender.
This benefited the project in terms of protecting the design ethos and instilling quality from the outset. It also led to a very favourable response from the planners at committee stage, leading to resounding approval and a successful high quality award-winning development.
Ensuring the right site set-up
The specification for the outright sale homes was developed in detail to reflect the high values in the area and was profiled out in tandem with Peabody in terms of their business plan and sales strategy.
The complexities of constructing these new homes alongside the Hammersmith and City Line, and in close proximity to existing homes, led to a thorough, well thought-out solution to the site set-up. This was worked on in partnership with MACE, the residents, RBKC and TfL.
The project also included the on-site decanting of a number of households, providing them with new homes designed for them.
Homes, shops and a community hub
The completed scheme delivers a total of 112 mixed-tenure homes, a retail unit and new community hub.
It creates a new triangular urban block that wraps around a communal garden, with perimeter edges reinforcing the character of the traditional residential street patterns.
All the new residential units are dual aspect and the project is tenure blind, providing high quality homes and an abundance of amenity space on this very challenging site.
An award-winning project
More West has won or been shortlisted for a number of awards:
- Winner – Considerate Constructors 2015 – Gold
- Winner – RIBA London Awards 2017
- Winner – RIBA National Award 2017
- Winner – New London Awards 2017 – Housing – Built category
- Winner – National Housing Awards 2017 – Best regeneration project
- Winner – Brick Awards 2018 – Urban Regeneration
- Shortlisted – Housing Design Awards 2017
- Shortlisted – RICS Awards 2017 – Regeneration
- Shortlisted – AJ Architectural Awards – Housing Project of the Year
