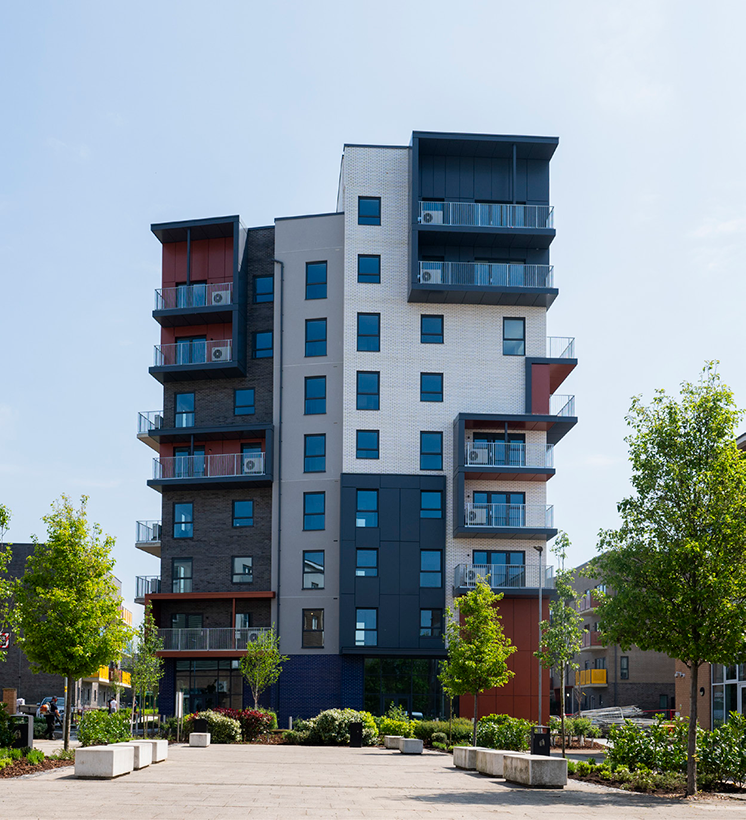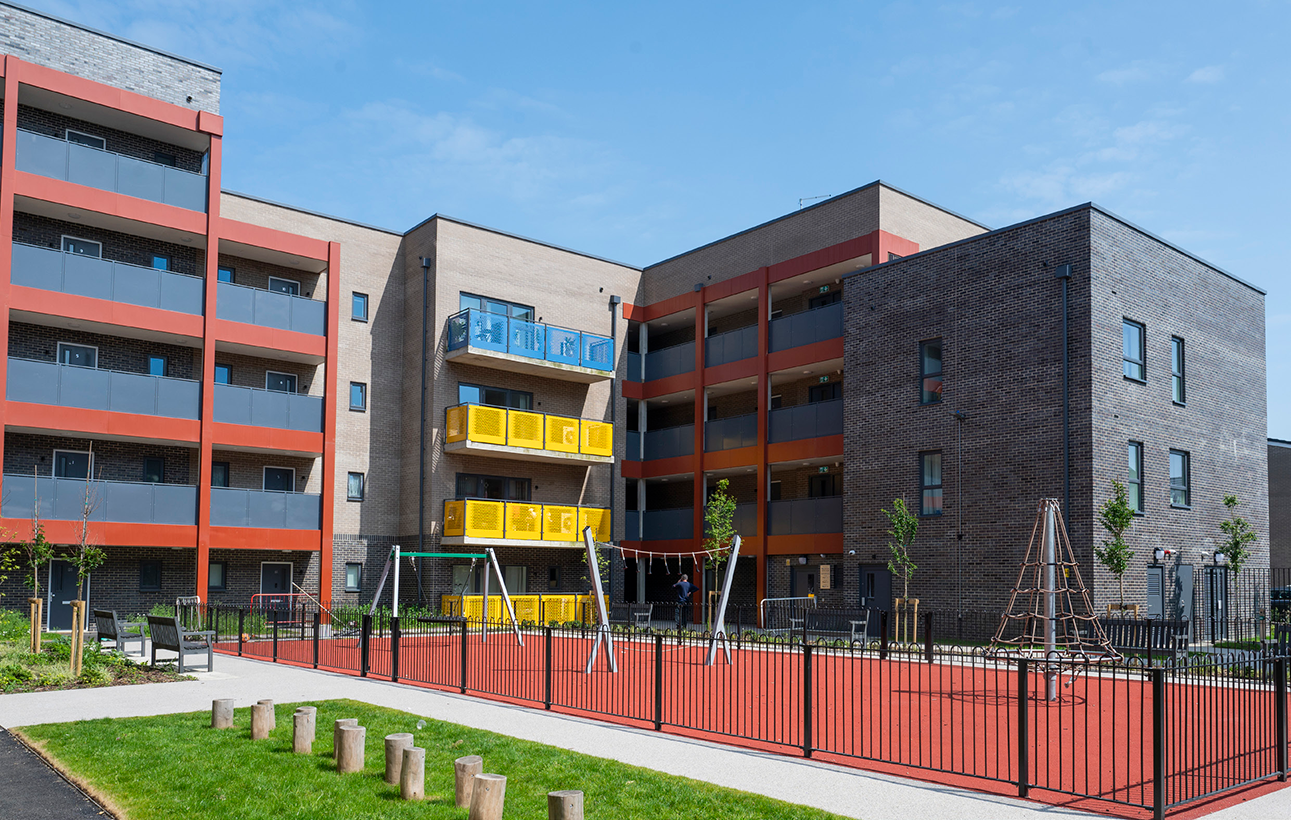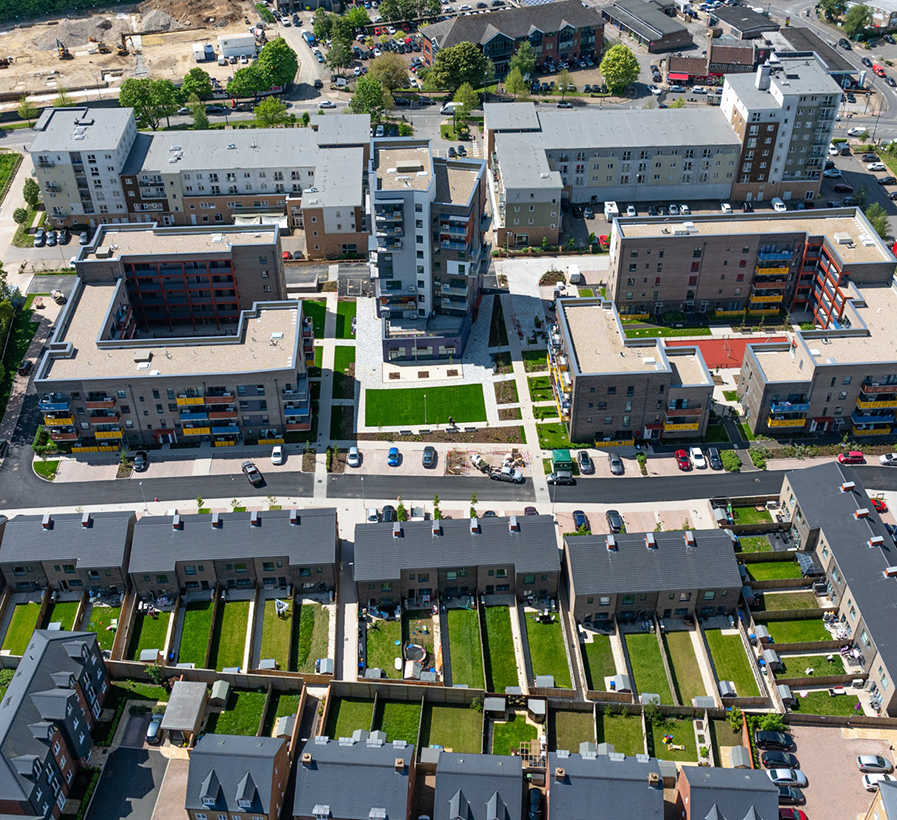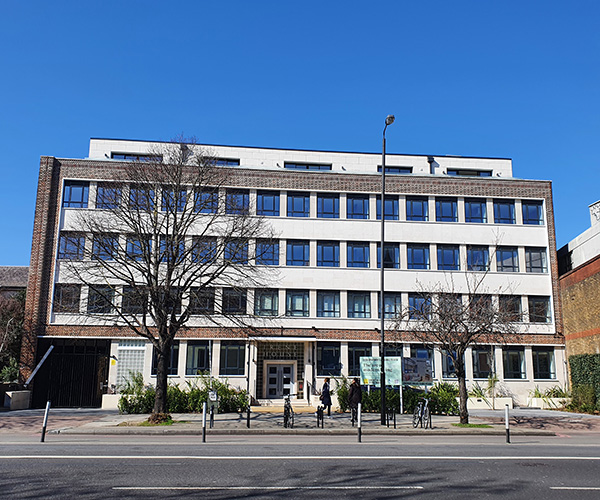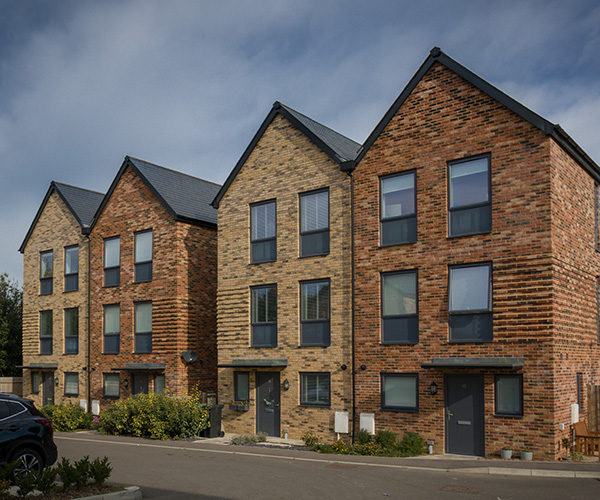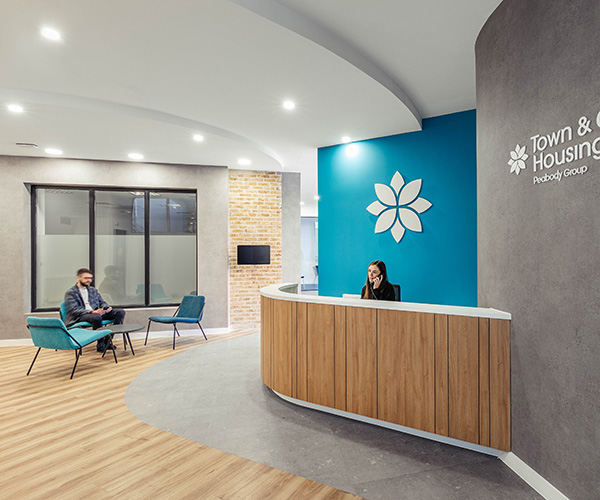Project Details
- Client Name: Hill Holdings Ltd
- Project Value: £25 million
- Sector: Residential
- Services: Environmental, Building Services Engineering
- Key partners: Energy4MEP, Hightown Housing Association
- Contact: Steve Wedgbury – 020 8294 1000
Phase 1 of the development, named ‘Maylands Plaza’, included 130 flats and 10 new shops, while Phase 2 consisted of 158 affordable homes. These were delivered in four blocks of apartments, one of which is a high-rise building, and 26 houses. The developer, Hightown Housing Association, provided 56 of the homes as shared ownership, with the remaining 102 being affordable rent properties allocated to tenants nominated by Dacorum Borough Council.
BG were appointed by Hill Partnerships, the project’s contractor, to provide Mechanical and Electrical (M&E) consultancy services. Our primary focus was on the Air Source Heat Pumps (ASHPs) planned for each home, supporting Hightown’s commitment to sustainability and achieving net-zero by 2050. Additionally, we were responsible for selecting the appropriate generator to serve as backup power for the commercial and residential sprinkler systems, smoke extraction fans in the basement car park, and firefighting lifts for Blocks C and D.
The initial plan was to install ASHPs outside each apartment. These ASHPs were designed to draw in air and convert it into water, using minimal electricity to provide underfloor heating for residents. However, our sole Mechanical and Electrical consultant on the project, Sarang Joshi, quickly identified a challenge: the existing balcony orientations were unsuitable for the typical ASHP installation and did not meet the manufacturer’s maintenance requirements.
To address this challenge, we proactively coordinated monthly Mechanical, Electrical, and Plumbing (MEP) workshops with the design and site teams. Through this collaborative effort, we efficiently implemented design modifications, ensuring the project stayed on schedule. Additionally, we produced comprehensive floorplate drawings for the mechanical and electrical services in the remaining blocks early in the project. This allowed Hill Partnerships to commence work immediately upon arriving on site.
Selecting an appropriate backup generator to power the fire safety systems for each building posed a significant challenge, primarily due to the restrictive height of the basement car park, which could not accommodate options that met the buildings’ 400 kVA requirement. We worked closely with the fire consultant and building control officer to determine that combined fire incidents for Blocks C and D were improbable, given the 15-meter distance between them. This allowed us to conclude that a smaller generator would be sufficient.
Ultimately, due to our M&E expertise, Sarang’s leadership and the collaborative efforts of the project team, residents moving into the new apartment blocks can enjoy the benefits of energy efficient heating in affordable and more sustainable homes with robust fire safety measures in place that will give peace of mind.
