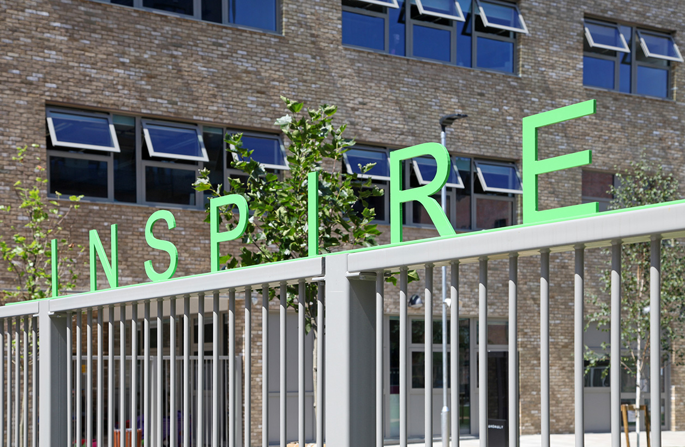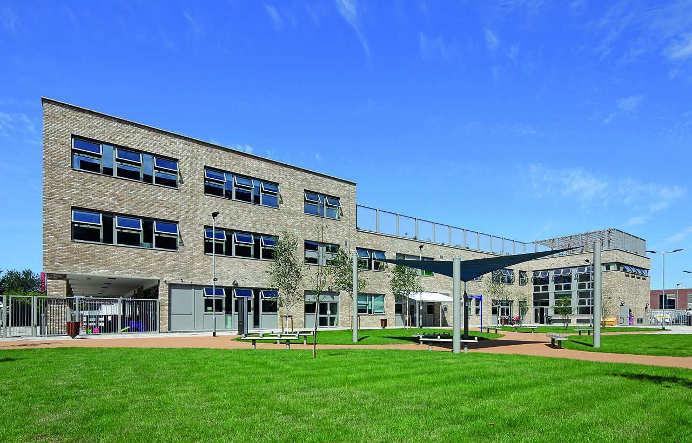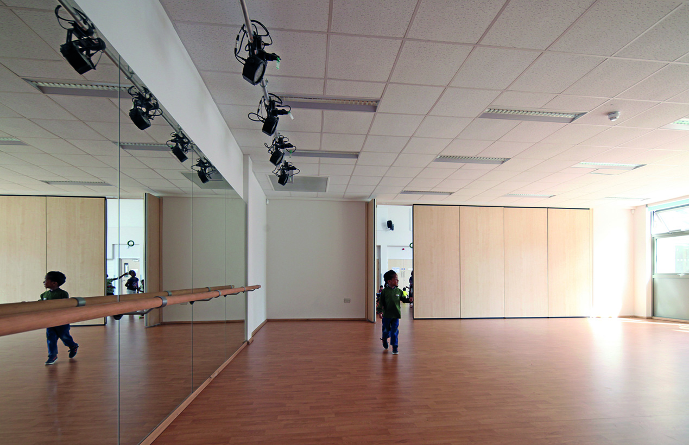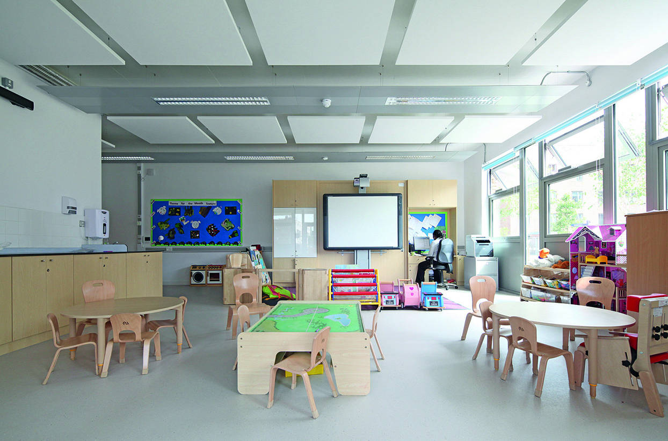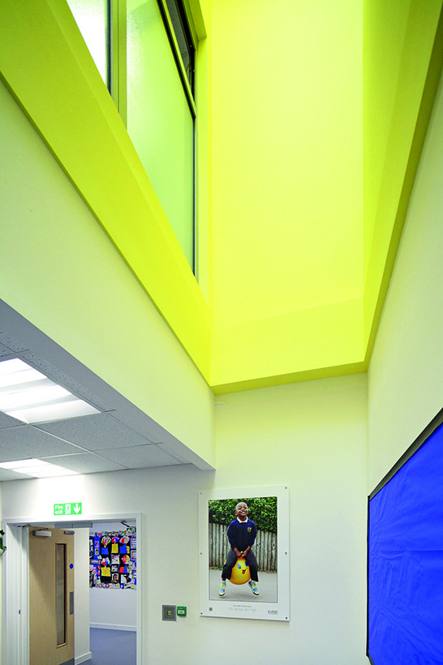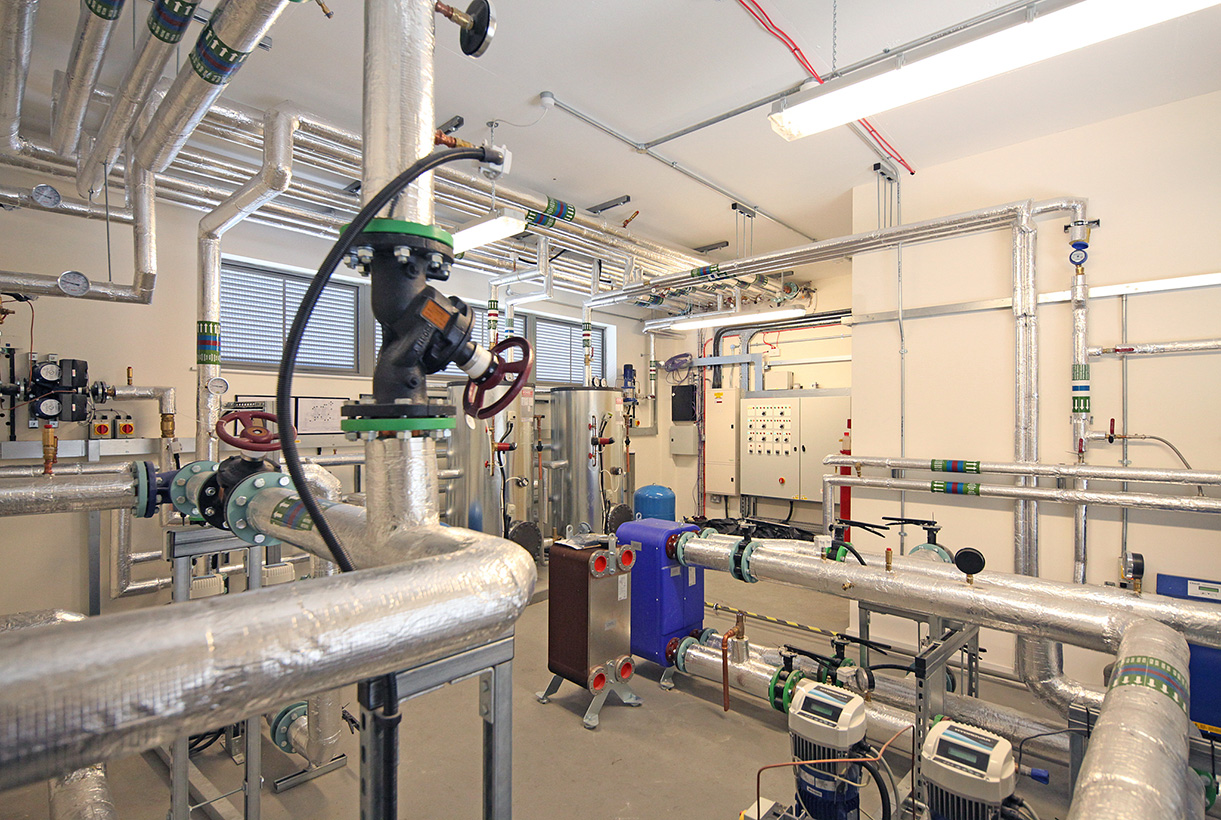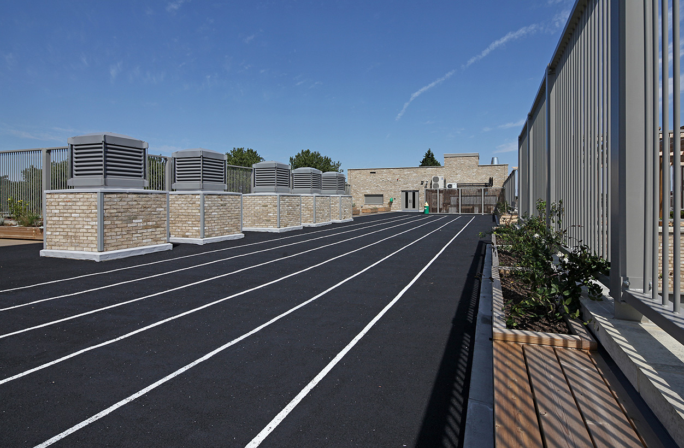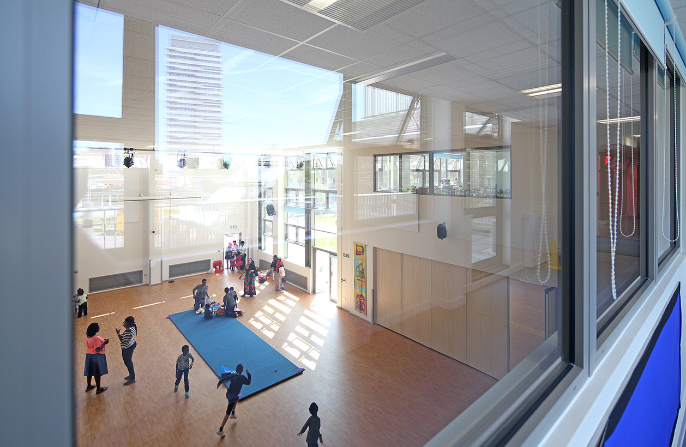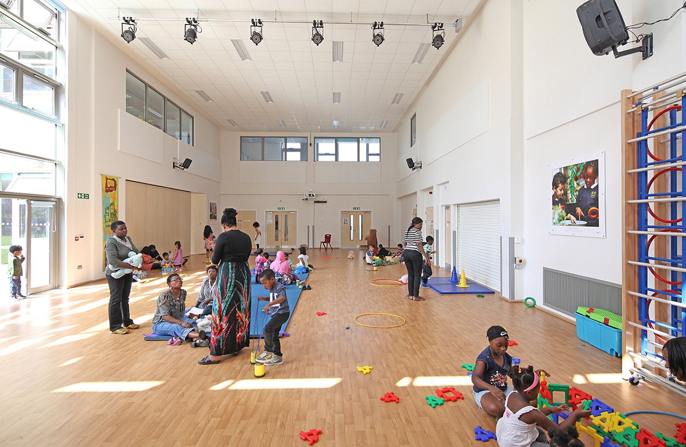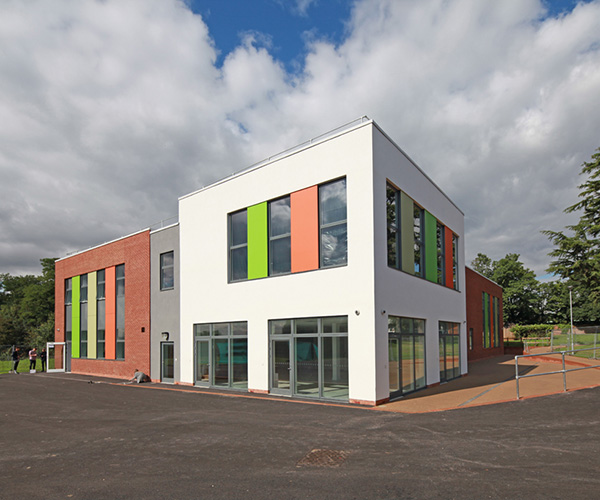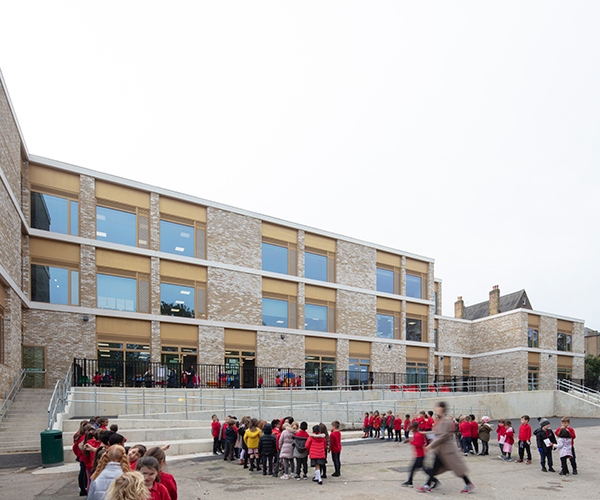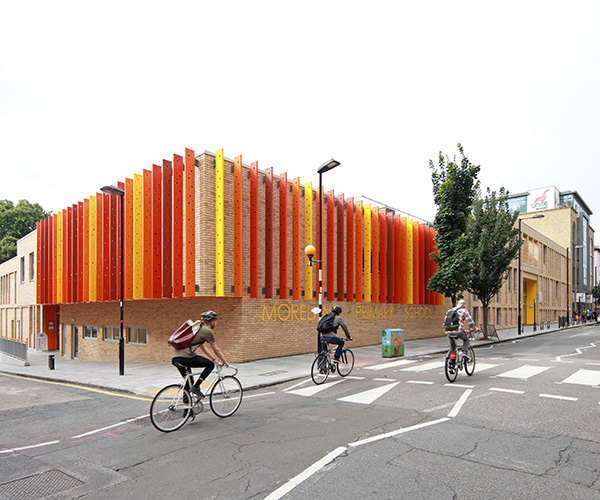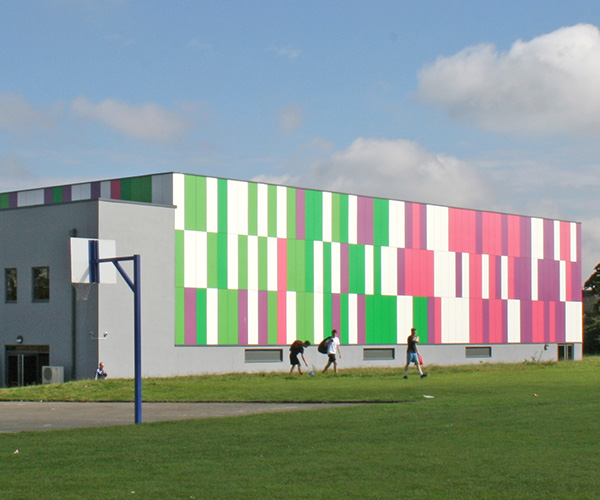Project Details
- Client Name: Countryside Properties, LB Newham
- Project Value: £6.4m
- Sector: Education
- Services: Architecture (RIBA Stages 4-6), , Employer’s Agent , Cost consultancy, Building services engineering, Energy consultancy, CDMC
- Key partners: Mason Navarro Pledge
- Contact: Stuart Wigley – 020 8294 1000
The project involved constructing a new two form entry primary school and nursery in Newham, providing high quality teaching facilities for 480 children as part of a Section 106 agreement.
The new school forms part of a major regeneration scheme, led by Countryside Properties, which includes much needed housing for the area.
A phased regeneration project
Keir Hardie Primary School in Canning Town takes its name from the famous leader and founder member of the Labour party. James Keir Hardie was a political activist determined to improve living conditions around Canning Town docks.
As part of a regeneration programme, Baily Garner worked with the contractor and structural engineers to develop the new two and three-storey buildings.
Phased works allowed a new school to be built on the site of the old playground, whilst existing school buildings remained in use. Following occupation of the new buildings, the old school was demolished and replaced with additional play areas and residential properties.
A natural ventilation solution
Baily Garner took a collaborative BIM approach to deliver the detailed design phase. Our energy consultants’ dynamic thermal modelling ventilation analysis of the approved planning design identified a preferred solution for natural cross ventilation.
This was based on additional openable windows along with wind catchers at roof level, connected to natural ventilation stacks located at the rear of a number of classrooms. The design was fully compliant with BB101, the ER’s and the planning consent.
Seeing the building process
The two-form entry school, for 480 pupils aged between three and eleven, includes a nursery, main hall and dance studio, along with an innovative roof garden incorporating an outdoor classroom and PE area/running track.
Child-sized PPEs were provided for organised site visits for the school, allowing the children to follow the building process first hand.
