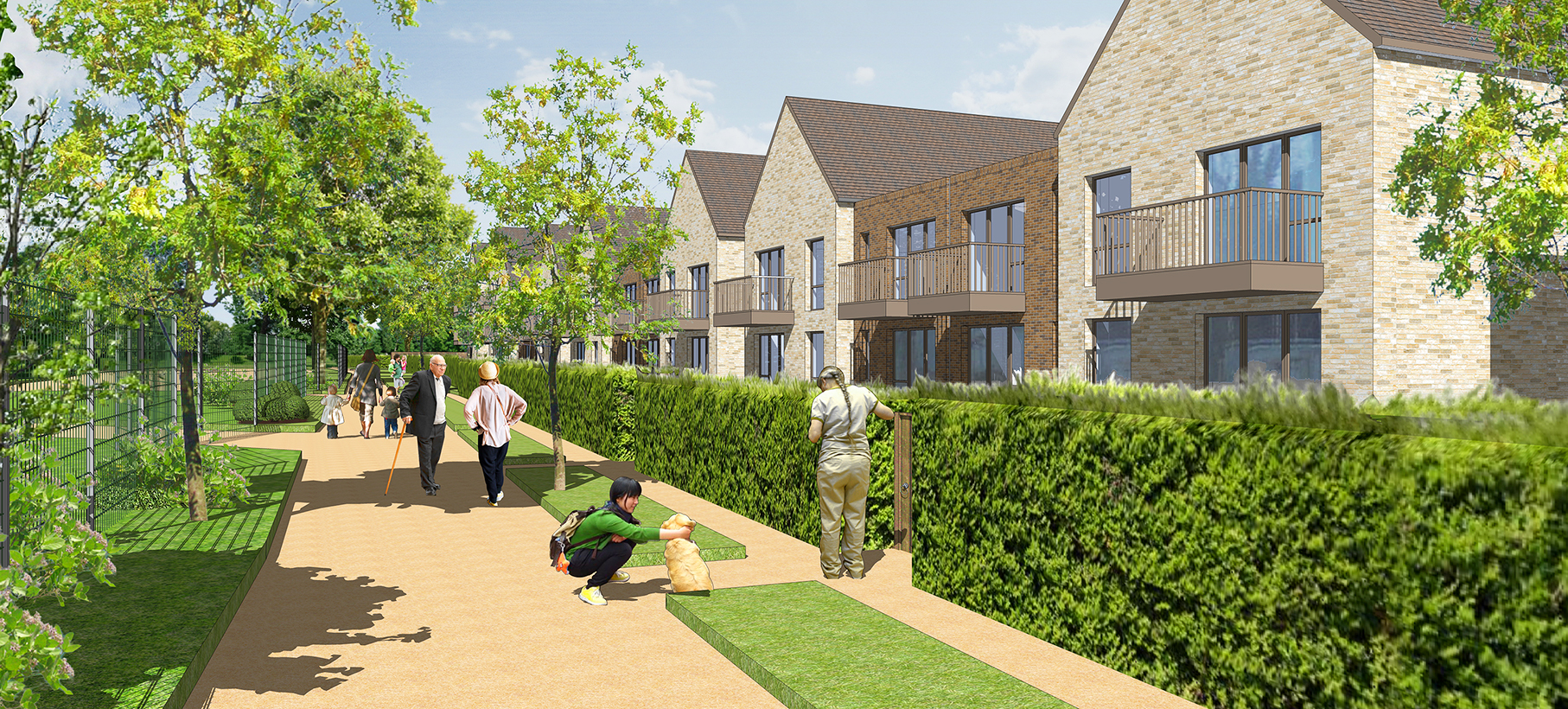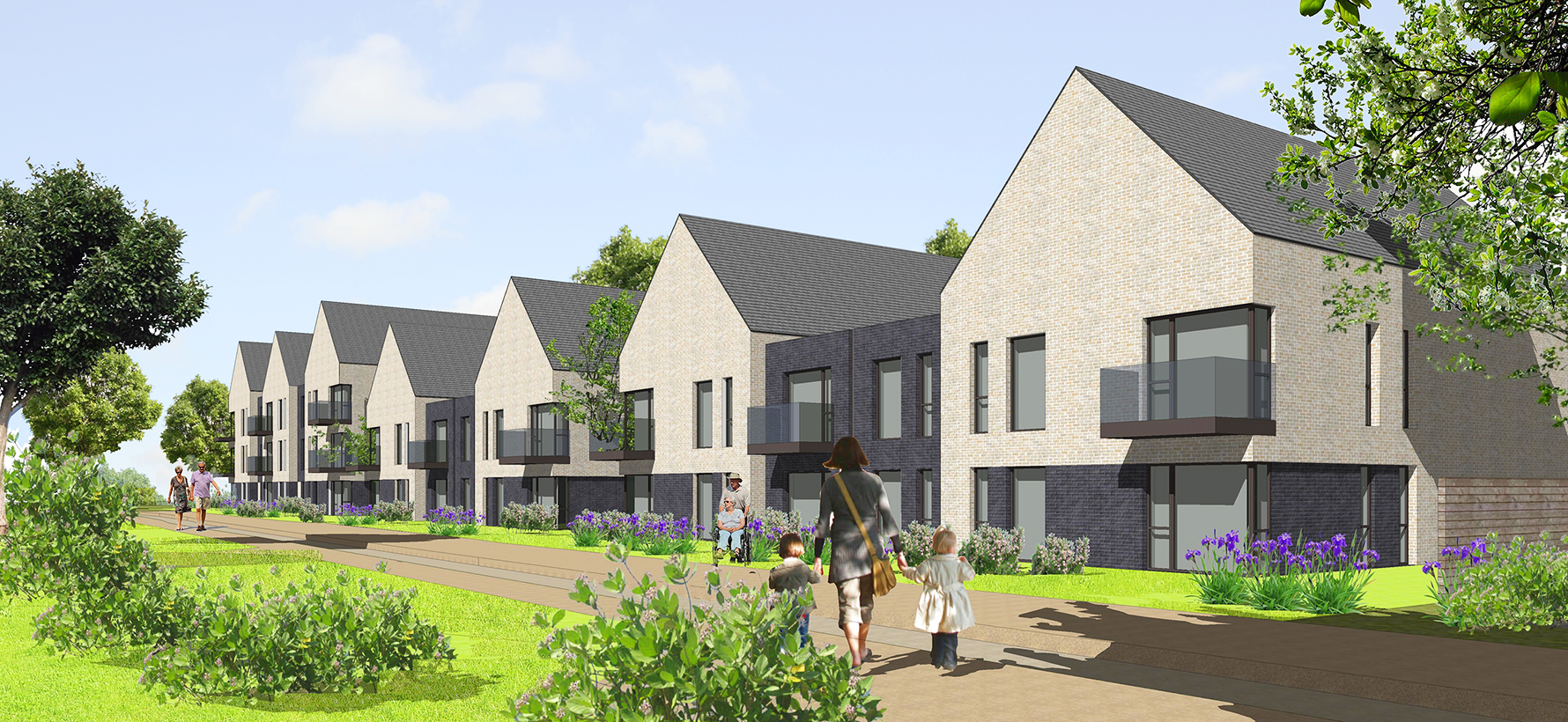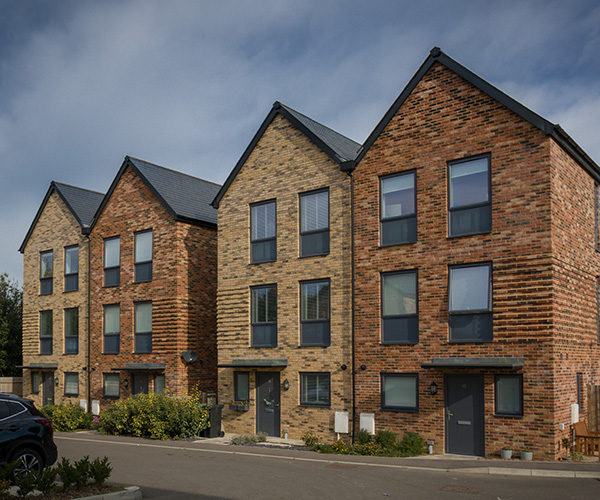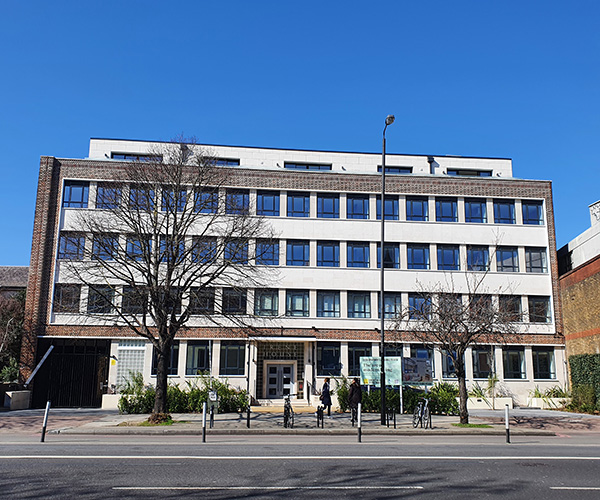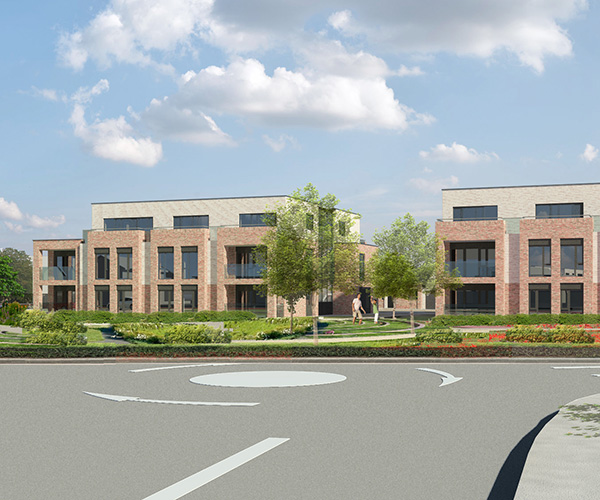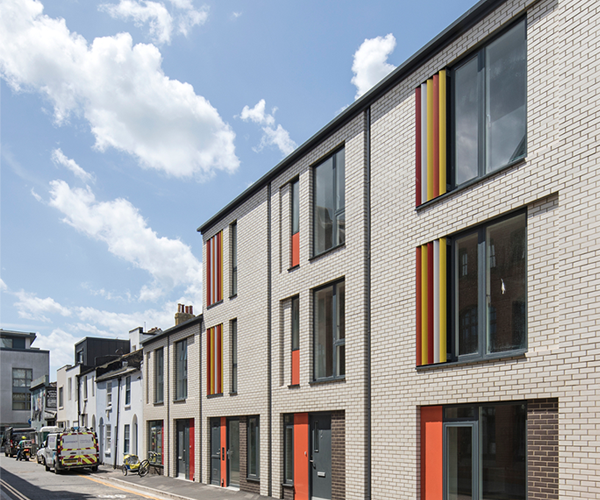Project Details
- Client Name: B3 Living
- Project Value: £6 million
- Sector: Residential
- Services: Architecture
- Key partners: N/A
- Contact: Michelle Minogue – 020 8294 1000
This scheme offers Independent living in self-contained accommodation, consisting of 5 no 2-3 storey blocks of 39 residential units. The aim is to enable people to live independently within their homes and to offer support with social, physical, emotional and financial elements of their life. All properties would be exclusively for people over the age of 55.
Initially B3 Living commissioned Baily Garner to prepare an Options Appraisal Study for the site at Beech Walk which comprised a mixture of flats and bungalows which were difficult to rent and maintain, did not meet current space standards and were therefore unsuitable for residents with mobility issues. The site comprises three blocks of flats at two storeys in height and two terraces of single storey cottages. Both of the single-storey terraces are locally Listed Buildings.
The site adjoins the Queen Victoria Cottage Homes at no 1-4 Beech Walk to the east, also a locally Listed Building. Unusually, all entrances are to the rear of the development, where a shared surface serves the garages and gardens of houses to the north and a key pedestrian route to the town centre.
Through careful re-planning and design our proposed development is sensitive to the existing context of Beech Walk, with a design response which will have minimal impact on adjoining residential properties. The design intent is to enhance and reinforce the residential character of the area. The proposed scheme will seek to be distinctive in its own right and creates a modern interpretation of residential buildings using materials in the immediate context, referencing the feature gables of the existing building.
Units will comply fully with the standards set in the Borough-Wide Supplementary Planning Guidance and the layout ensures that all units will benefit from high levels of natural daylight and a good natural outlook. The proposed development follows Secured by Design principles, providing a clear articulation of the public and private realms.
All blocks will benefit from views of Barclay Park. The scheme provides landscaped footpaths and external areas, residents are free to access and enjoy the proposed Beech Walk pedestrian-priority shared surface route. In keeping with the design intent to produce a development which works seamlessly with the surrounding areas, high-quality design and materials are proposed throughout.
The proposed scheme’s appearance is made up of variation of multi-light and dark grey bricks which are contemporary and modern. To ensure that the facades don’t appear too long and flat, decorative brick details on the elevations surrounding windows and entrances add a layer of detail that provides a contemporary response, which is sympathetic to the surrounding residential environment.
