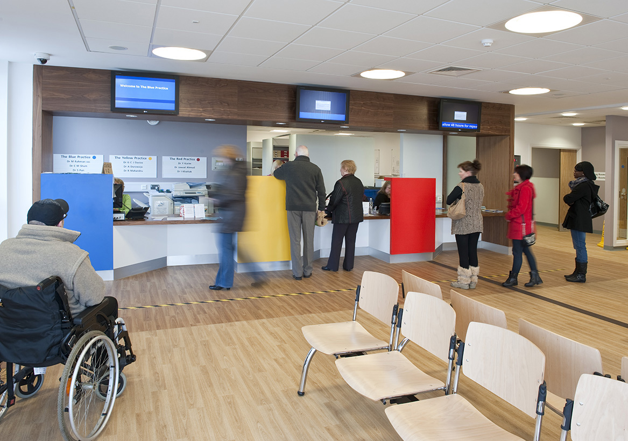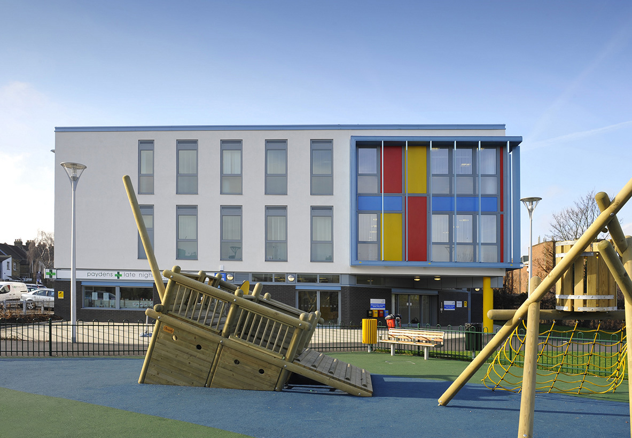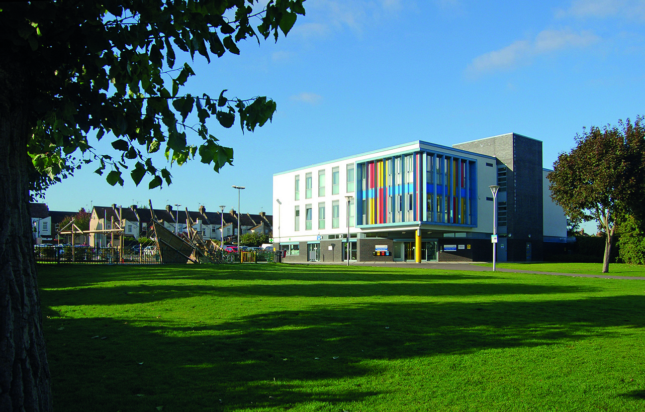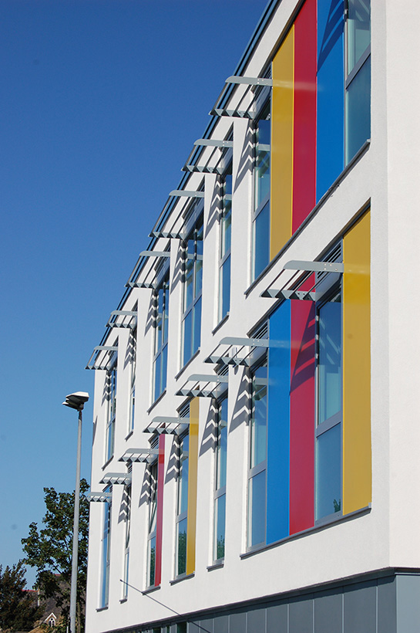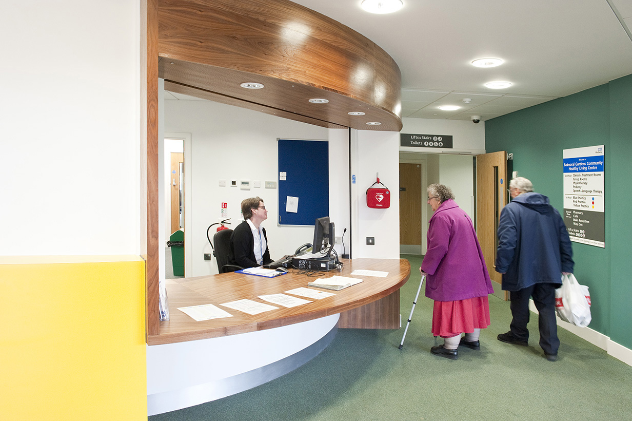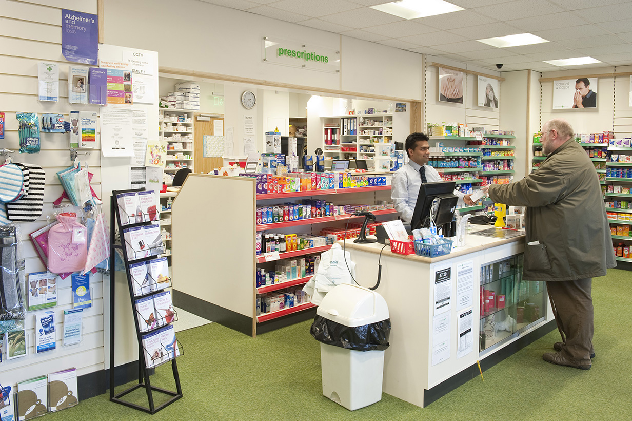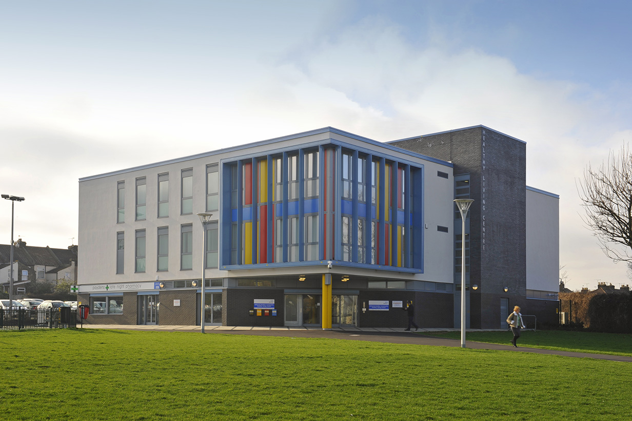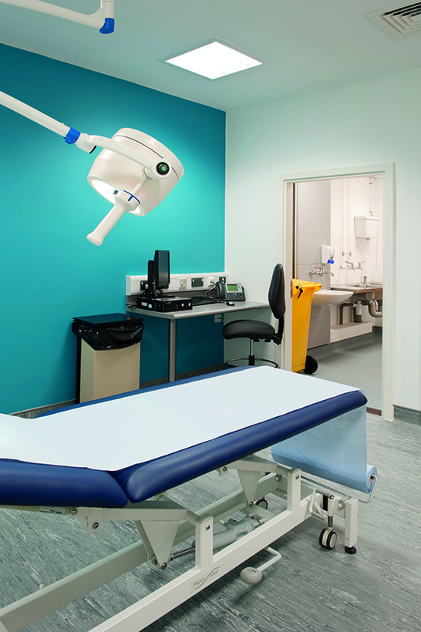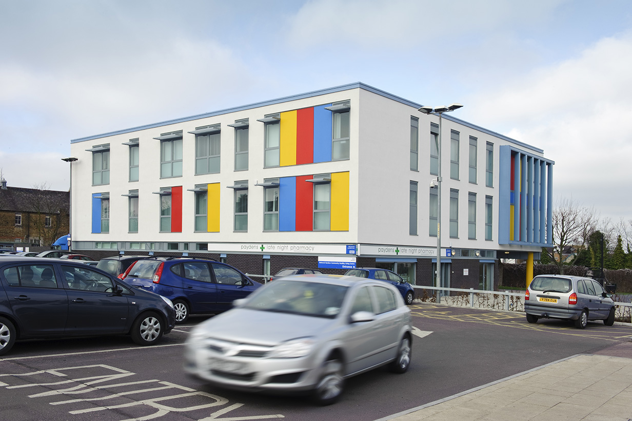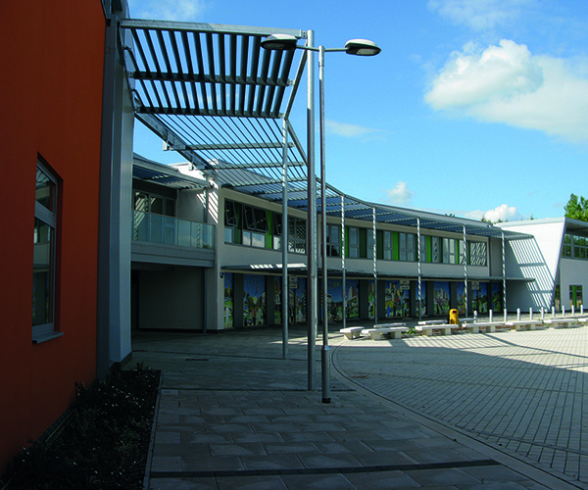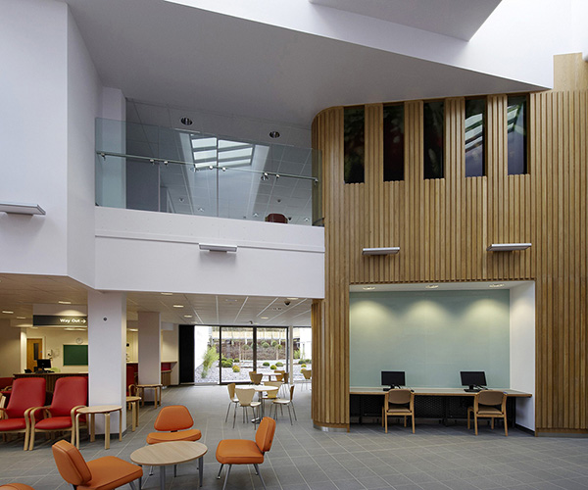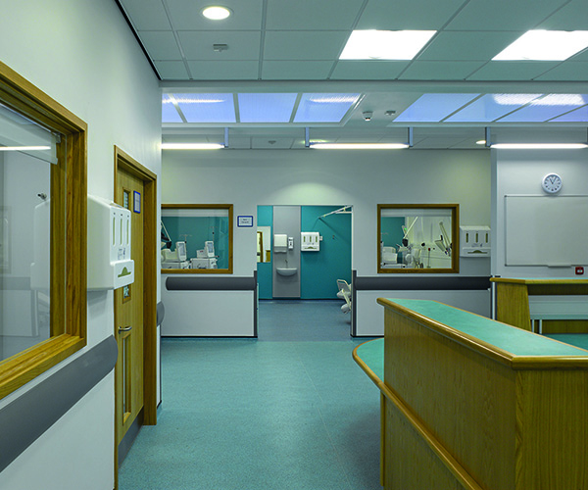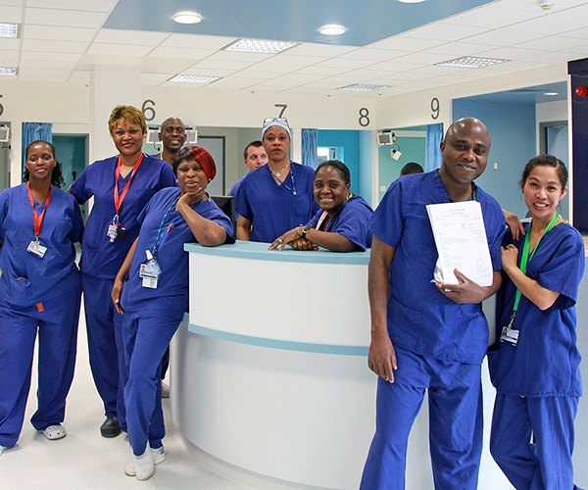Project Details
- Client Name: Medway PCT, Ryhurst LIFT, Medway Community Care
- Project Value: £4m
- Sector: Health
- Services: Architecture, Employer’s agent, Funder’s technical advisor, CDM coordinator
- Key partners: Rydon Construction, Fife Belcher, MLM and AMP
- Contact: Michelle Minogue – 020 8294 1000
This new healthy living centre in Gillingham provides high quality and flexible treatment spaces in a compact, cost effective and energy efficient package.
It brings together three GP practices, a community care team base and primary care clinics, with consulting rooms and public spaces benefitting from natural light and ventilation.
The building achieves an NEAT excellent rating and the 40 GJ/m³ per annum energy target with 10% renewables.
Innovation and regeneration
Baily Garner was commissioned to design a new health facility to replace a rundown clinic located in the corner of a small park.
The facility was built under the LIFT initiative in central Gillingham, involving an innovative land swap with the local authority. The PCT-owned clinic on the site needed to continue to function throughout the building work, so the new unit was located in the adjacent park.
This allowed the net land area to be recouped by the local authority after the old clinic was demolished, with our scheme of new landscaping helping to regenerate the surrounding park, play area and car parking.
Working with stakeholders
The scheme was designed in collaboration with a broad range of stakeholders, healthcare professionals, local authorities and the public.
The completed building houses three GP practices, comprising nine consulting rooms, three treatment rooms and a minor operations suite, as well as clinical facilities for podiatry, speech therapy, family planning and physiotherapy.
The footprint of the compact rectangular building is kept to a minimum by placing the treatment and consulting areas on the upper floors of the three-storey building.
Light, privacy and access
Public waiting areas are central on each floor, simplifying public access and placing the treatment and consulting rooms around the building perimeter to benefit from natural light and ventilation.
The main reception, pharmacy and café are on the ground floor for easy access, maintaining the privacy and dignity of service users on this very public site.
The new building is a focus for the surrounding park. The regenerated amenity space retains its infrastructure of mature trees with redesigned planted and play facilities. The design maximises the open space, removing hiding places and obstructions to discourage crime and vandalism.
