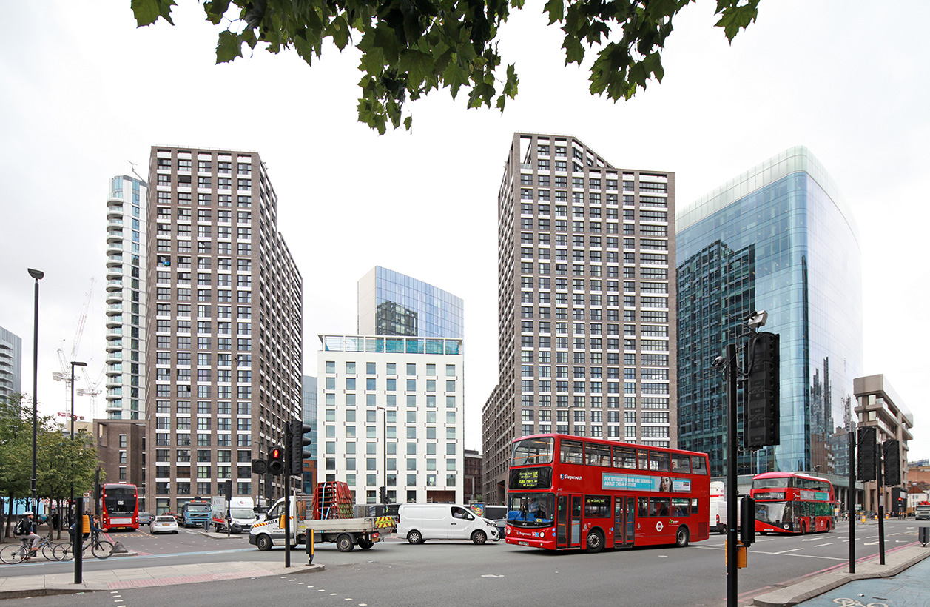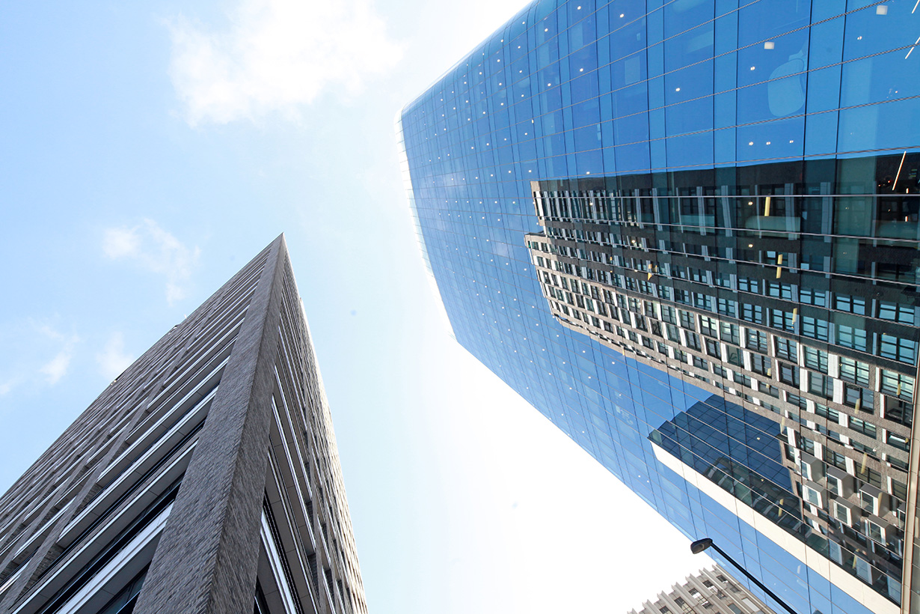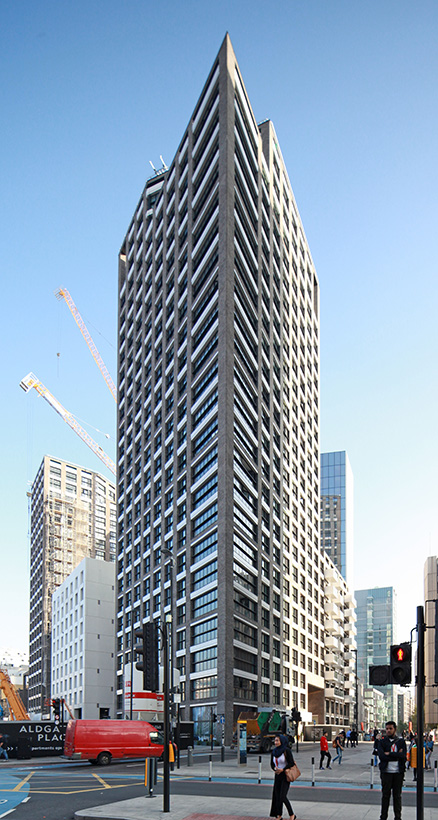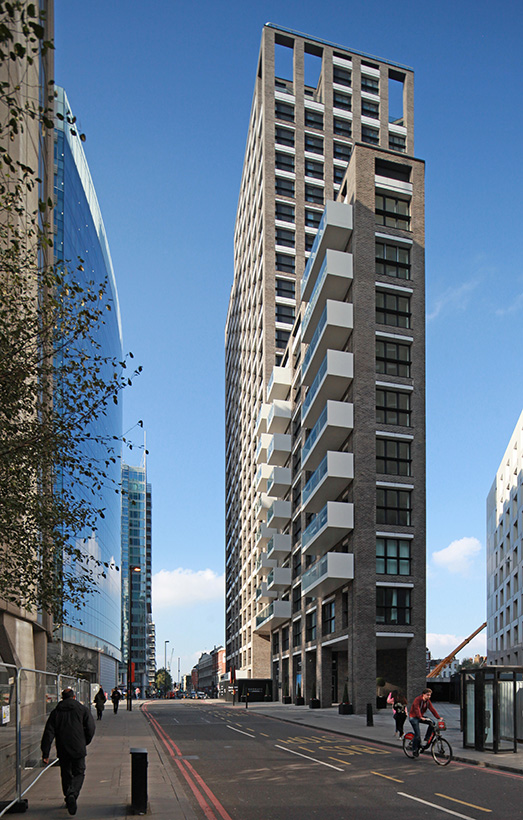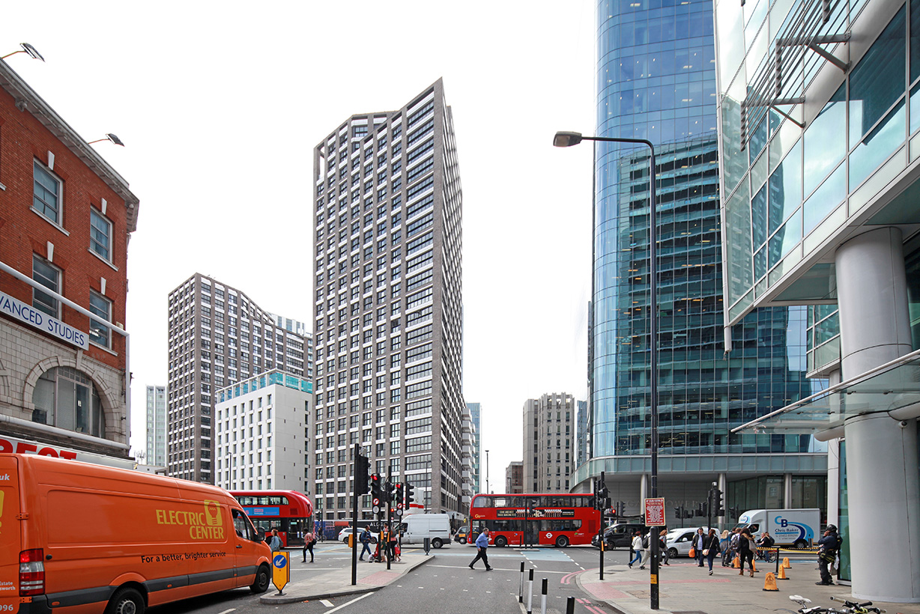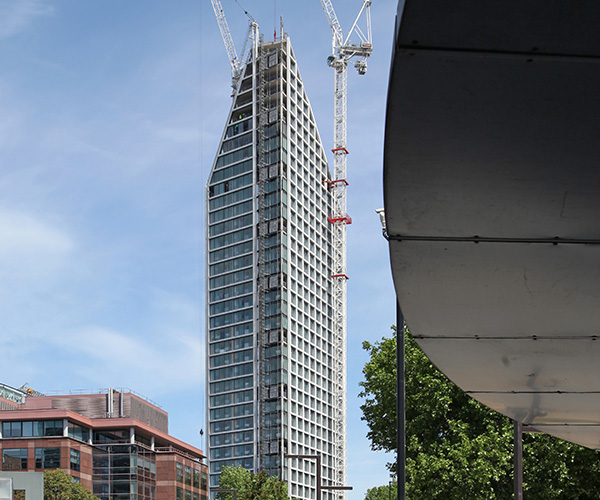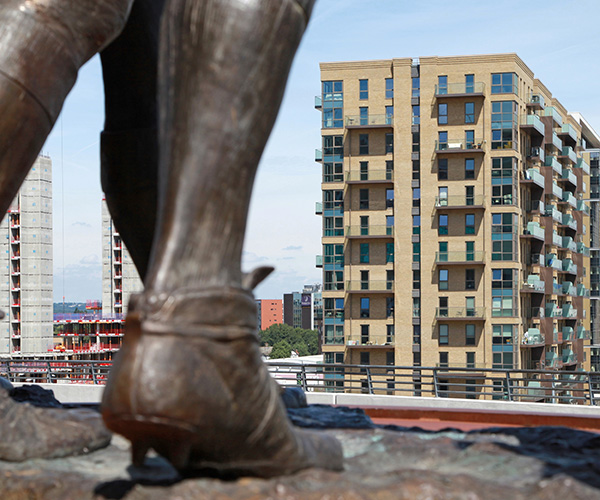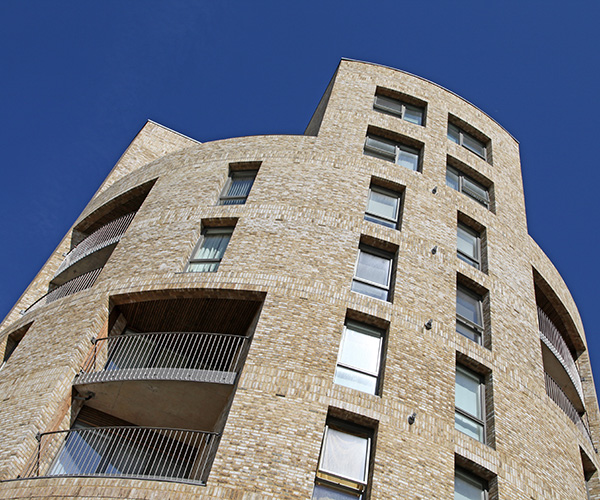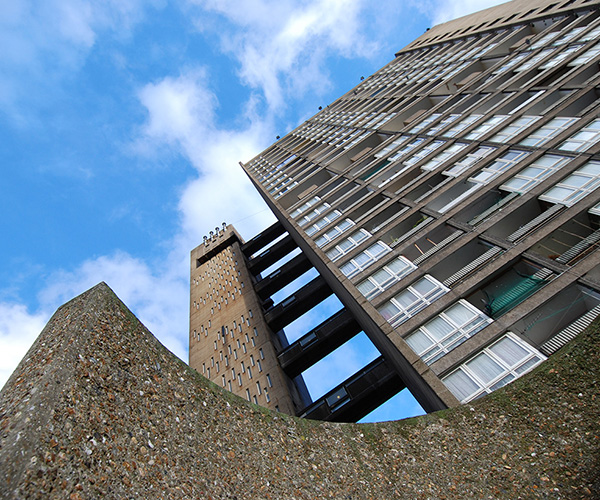Project Details
- Client Name: Metropolitan Housing Trust Ltd
- Project Value: £20.6m
- Sector: Residential
- Services: Employer’s agent , Cost consultancy
- Key partners: Barratt London, British Land, Allies and Morrison
- Contact: Stuart Wigley – 020 8294 1000
Located a stone’s throw from the City of London, Aldgate Place incorporates residential, hotel, office and commercial space opposite Aldgate East Station and the Whitechapel conservation area.
Baily Garner has overseen the delivery of 150 new affordable apartments within this vibrant, high-rise, high density, urban hub.
A landmark scheme
Set in the heart of one of London’s most exciting districts, Aldgate Place puts you within easy reach of the best of what the capital has to offer.
Overall, this landmark scheme will deliver 463 new homes, a 160-room four-star hotel, underground parking and landscaped gardens, a gym, cafes, restaurants and shops, within six buildings from six to 25 storeys high.
Baily Garner was appointed as employer’s agent and cost consultants under the development agreement for 150 shared ownership and affordable rent apartments within this mixed use development. Of this, 105 units are for rent and 45 for shared ownership (14 units will be wheelchair adaptable).
Solving site challenges
The residential towers have kite-shaped plans which relate to the diagonal connection of Drum Street and re-establish continuity with the building lines of the neighbouring orthogonal street pattern.
Development of the site was initially hampered by the presence of a major ‘utilities corridor’ (gas, electric, sewers, etc), which prevented construction on much of the site.
The route of the underground cables and pipes – some which related to a former 1891 tram route – therefore heavily influenced the design of the scheme.
Sustainable and energy efficient
Aldgate Place’s sustainability credentials include residential areas complying with CfSH level four and non-residential hotel/commercial elements meeting the BREEAM Excellent standard.
Low carbon energy is supplied from a CHP plant and photovoltaic panels. Other features include an energy efficient building fabric, balconies and winter gardens.
